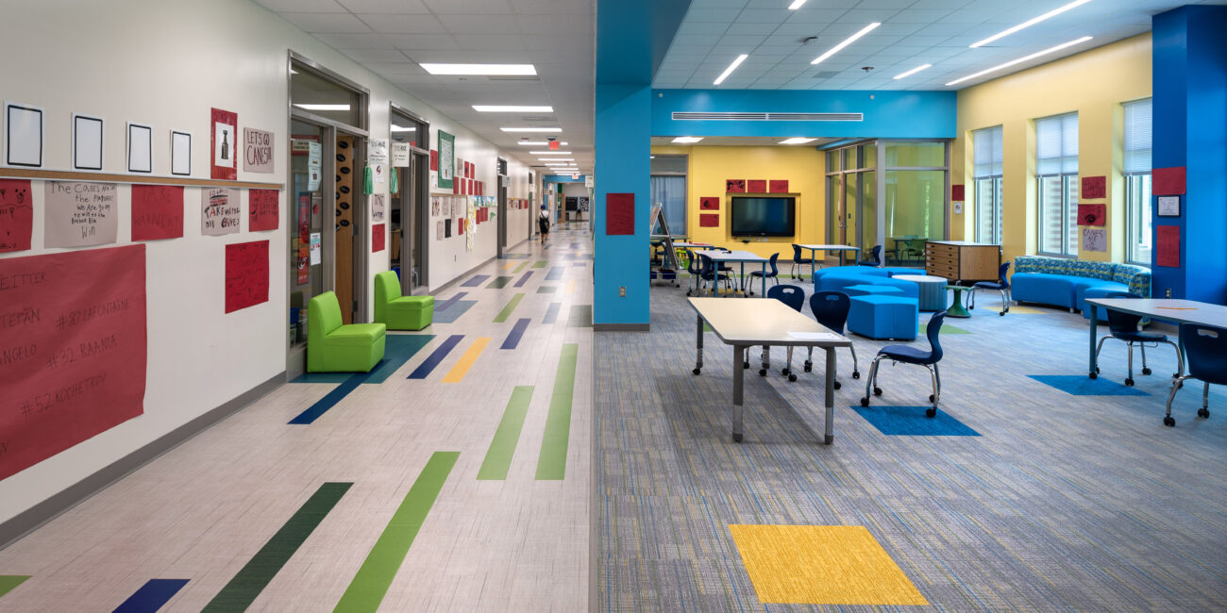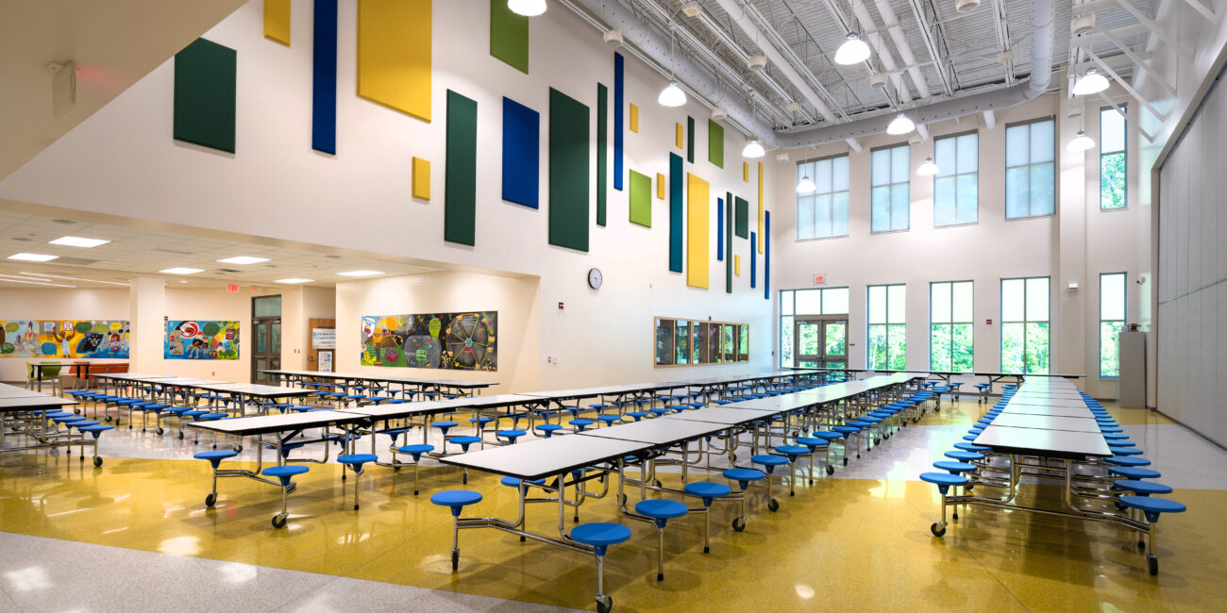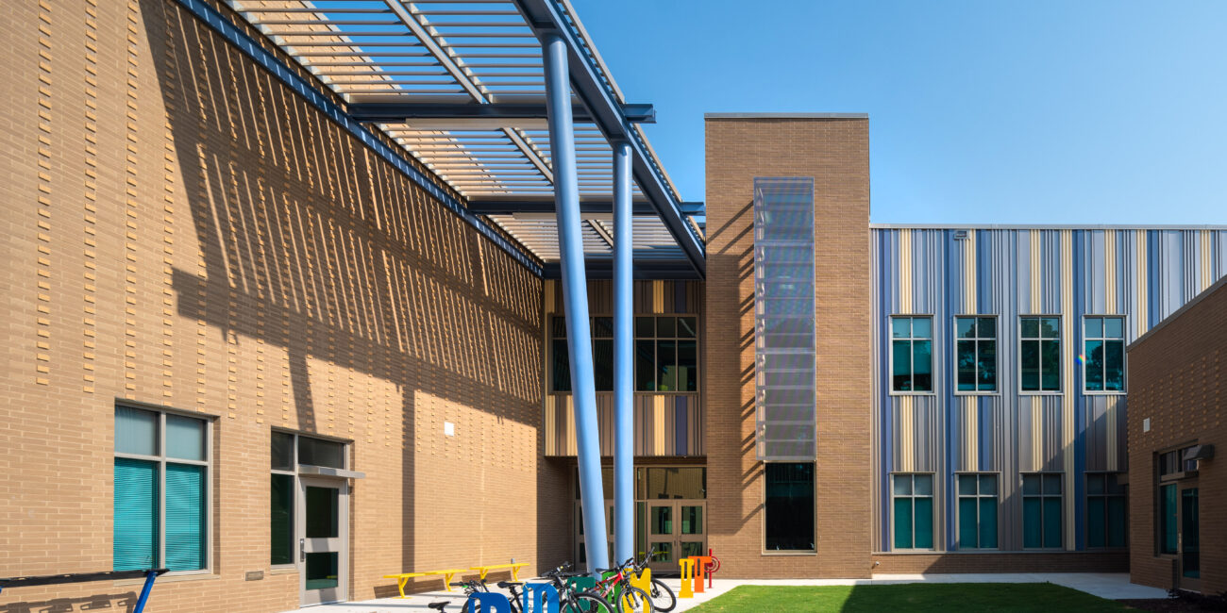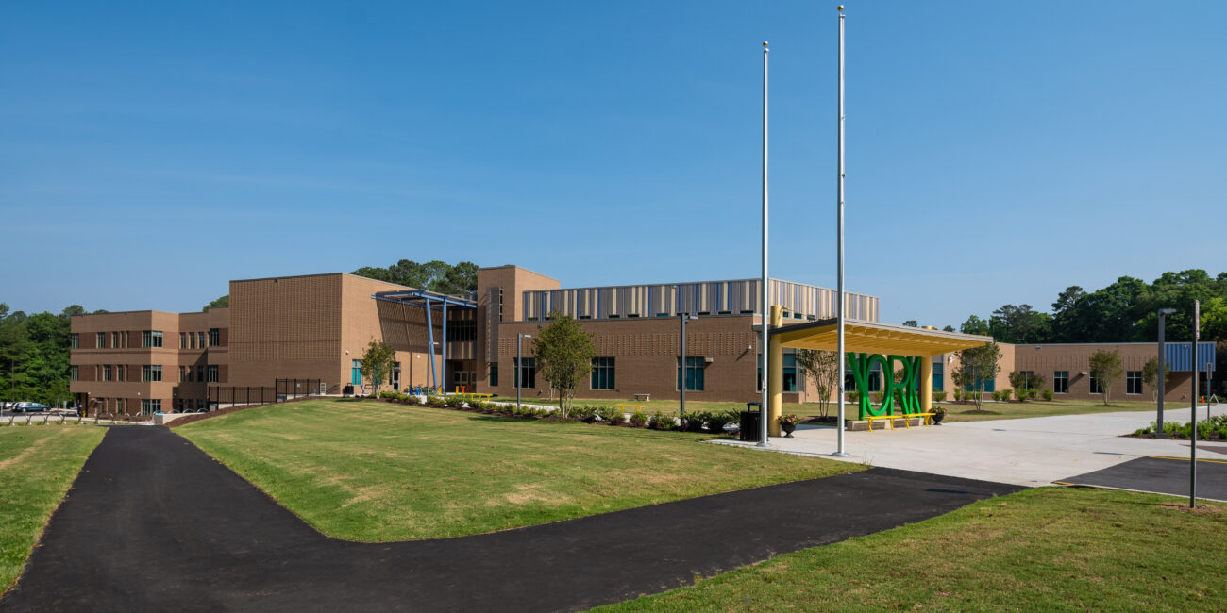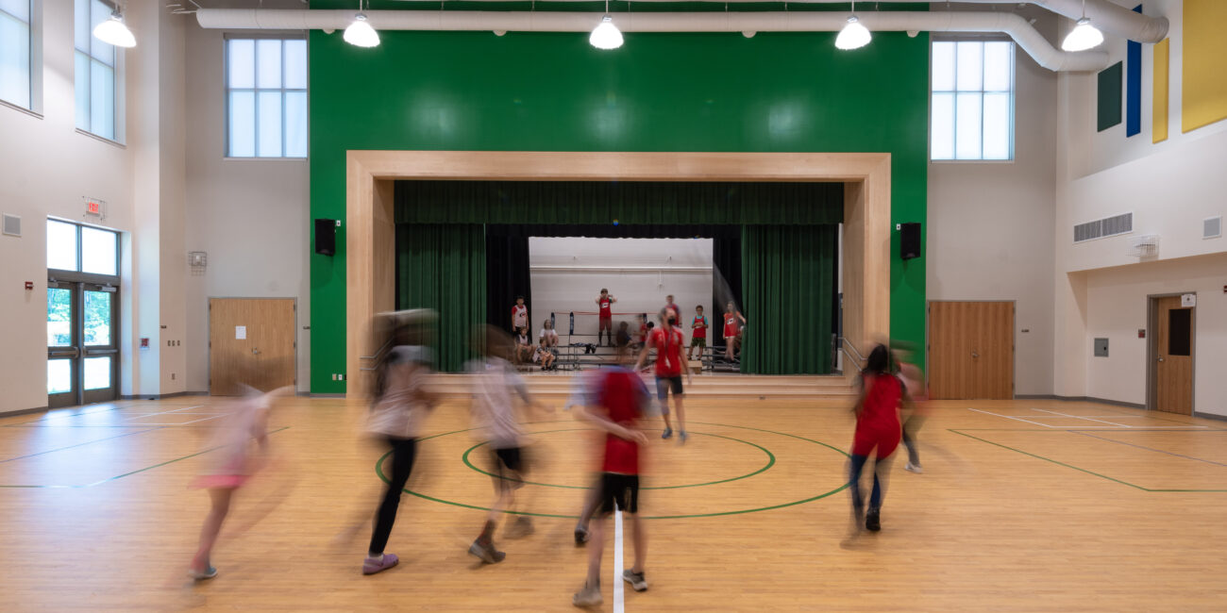York Elementary in Raleigh, NC was rebuilt from the ground up, with student-centric learning in mind. This 110,000 SF, 3-story building delivers a wide variety of learning spaces to help develop 21st century communication, collaboration, creativity, and critical thinking skills.
A structural steel frame with composite steel beam and concrete slab elevated floors and a joist and metal deck framed roof served as the structural system on this sloping site. The existing topography and keeping the existing building in use while construction started were challenges for the design team. The change in elevation along with the number of at-grade classrooms resulted in a building that steps down the slope.
Classrooms have visual connection with shared collaborative areas, both indoors and out. The large “learning stair” serves as a gathering/teaching space and connects the Media Center above to the Cafeteria and Multipurpose Room below.


