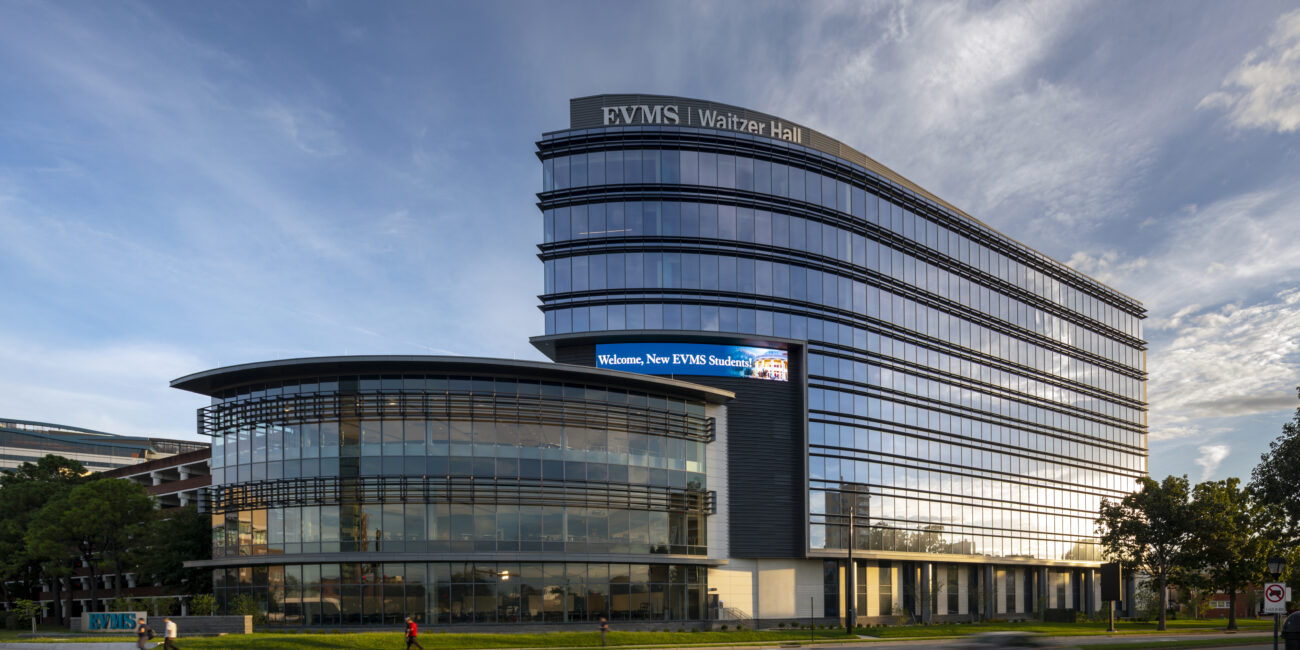For more than five decades, Eastern Virginia Medical School (EVMS) has trained aspiring physicians and health professionals. Beginning with just 23 medical students, EVMS continues a rich history of innovation and commitment to excellence with the construction and opening of Waitzer Hall. Located along one of the busiest thoroughfares near the Elizabeth River waterfront and adjacent to downtown Norfolk, Waitzer Hall will include classrooms, study areas, a designated student testing center, administrative offices, a fitness center and parking. It was also designed with team-based learning in mind (rather than traditional lecture-based methods) where students work collaboratively in small groups, leveraging individual study and group study spaces.
A two-section building consisting of a three story podium and an 11 story tower. This high rise academic and administrative tower is approximately 144,000 SF built over, and adjacent to a 310 car parking garage. The $80M building provides much needed space for training more physicians and health professionals to address the looming physician shortage.
The construction consists primarily of cast-in-place concrete floors and columns for the tower structure and a two story structural steel framed academic wing. The foundations are driven concrete piles or augercast piles with pile caps and grade beams.


