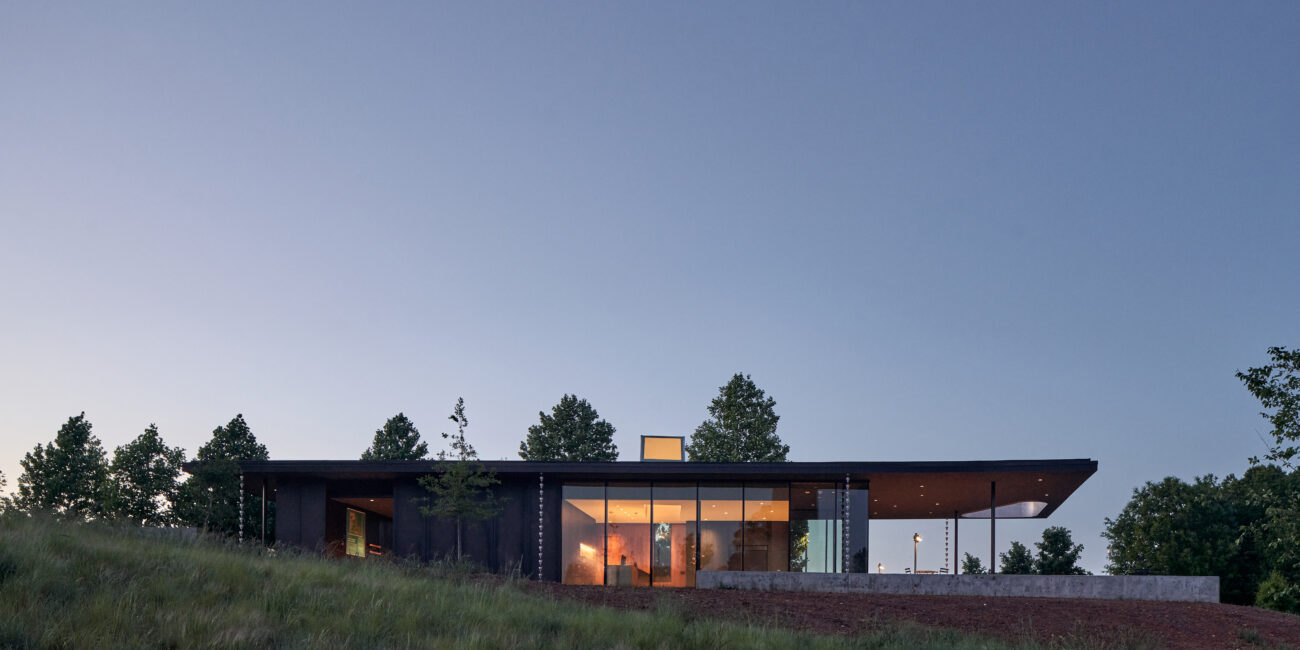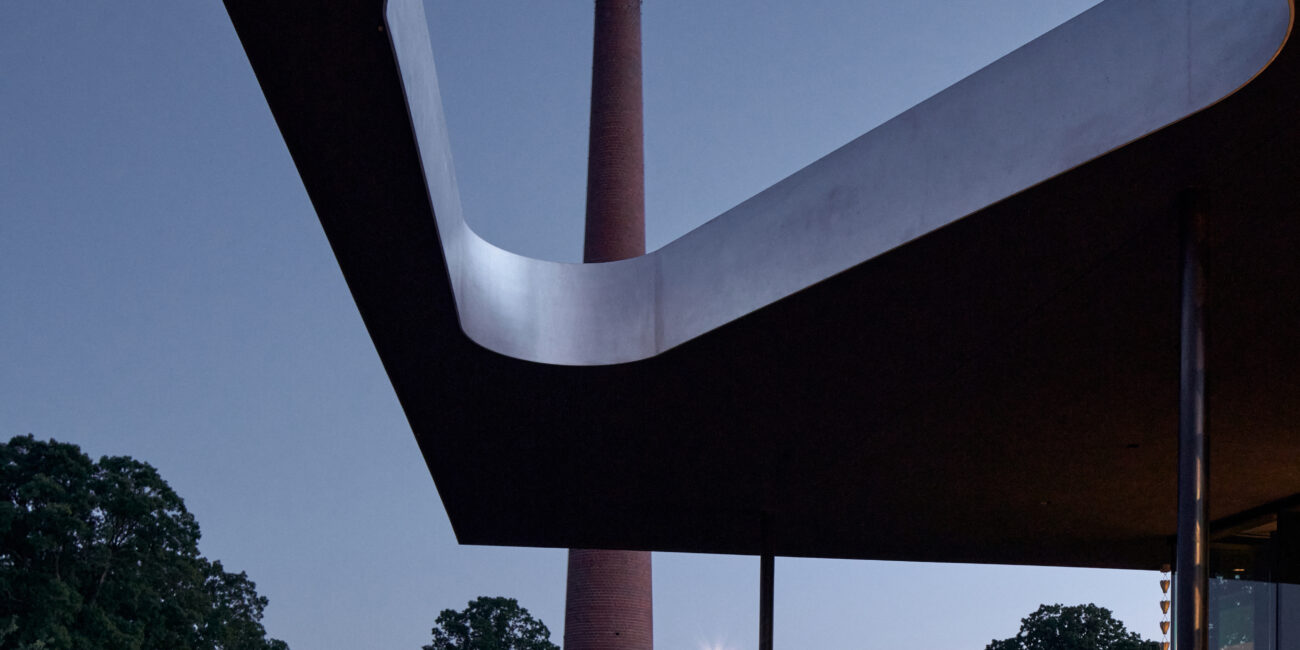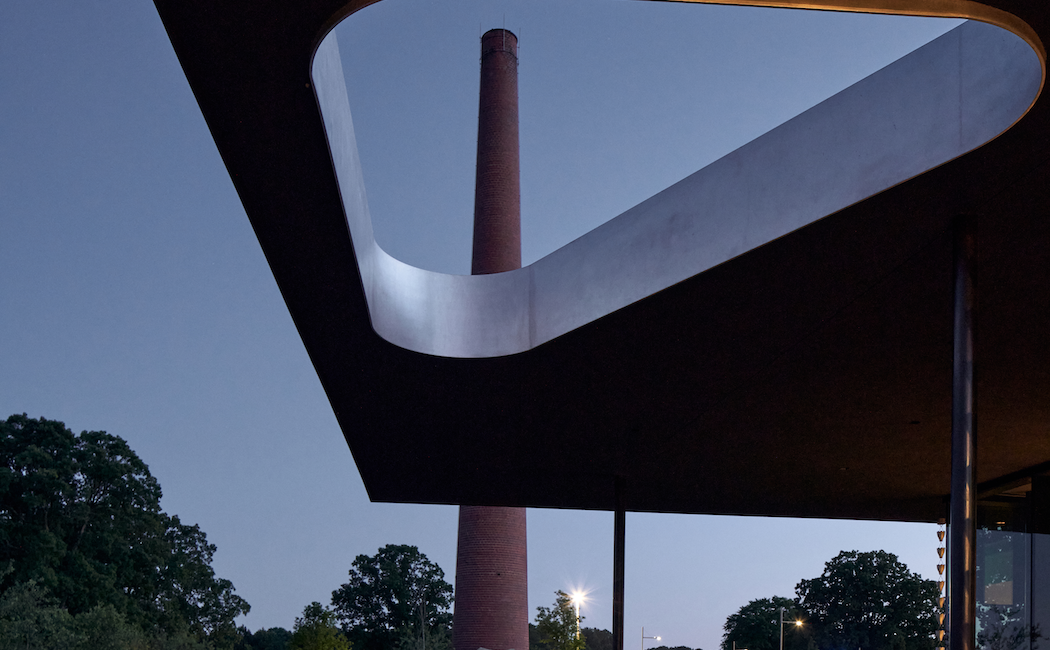For the NC Museum of Art, the new Visitor Center couldn’t just be a welcoming point. Sure, it serves as an intriguing and aesthetically pleasing entry point to the museum’s outdoor exhibits. But it also offers a variety of spaces and amenities for visitors to enjoy within a compact 1,200 SF facility, including a glass-clad café, a kitchen, ranger office, and public bathroom facilities. This allows the museum to rent out the space for private events, in addition to serving visitors.
Most noteworthy of all is the 3,500 SF roof overhang creating a covered outdoor patio space which swings out over the building’s foundation, inviting visitors to socialize and rest while enjoying a panoramic view of the Museum’s outdoor exhibits and walking trails. Picture perfect!





