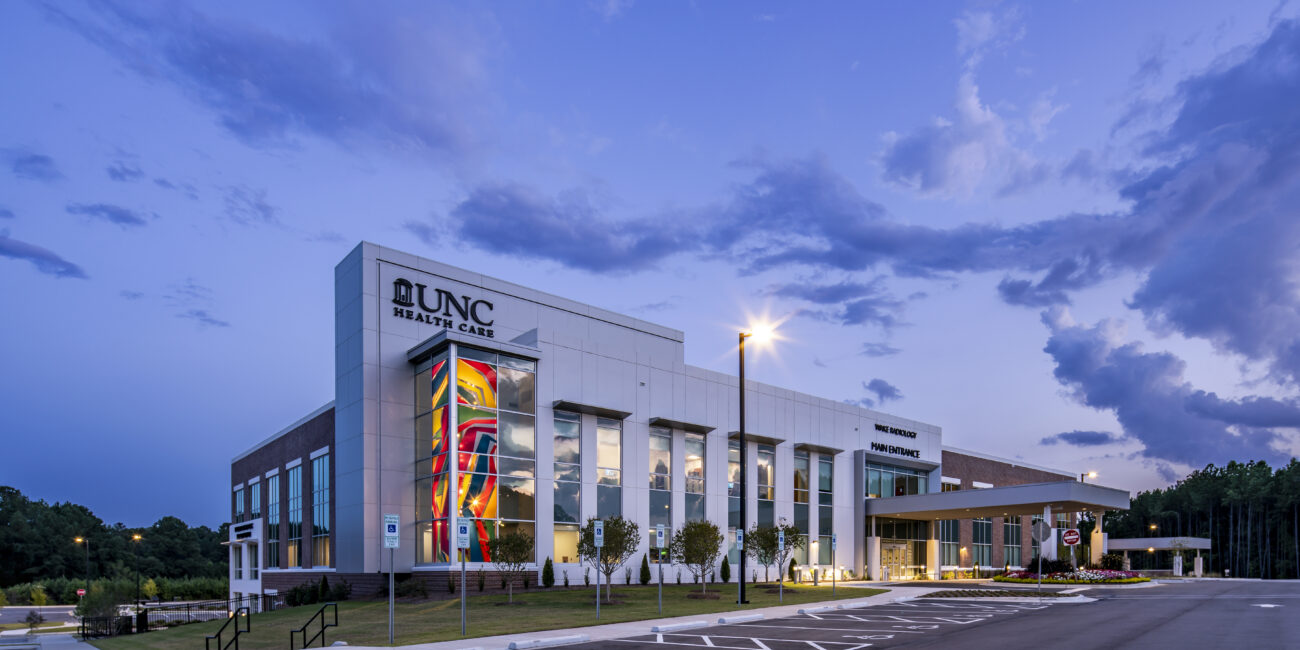This state-of-the-art 144,000 SF medical building and ambulatory surgical center is a collaboration between a large hospital system and a leading private orthopedic practice group. The facility includes an operating room, two procedure rooms, 13 universal prep/recovery rooms and a dedicated sterile processing department in a flexible footprint designed to accommodate future expansion.
The three-story MOB and ASC consists of concrete tilt-up wall panels with varying architectural finished including pre-cast architectural panels, metal panels and store front windows. The floor systems incorporate composite floor slabs on structural steel framing with the tilt-up wall panels acting as bearing walls at the perimeter of the building.
A major challenge with this project came from the drastic grade change over the building footprint. The perimeter wall panels were designed to act as retaining walls as well as the main component for lateral stability of the building.


