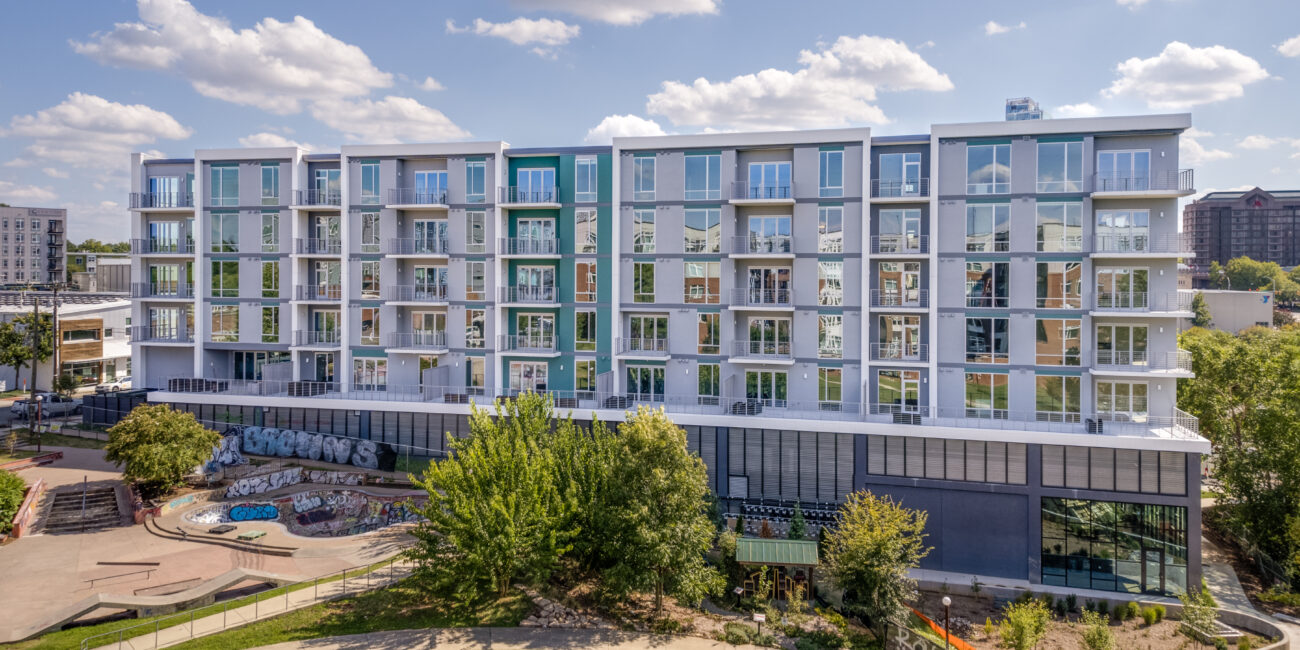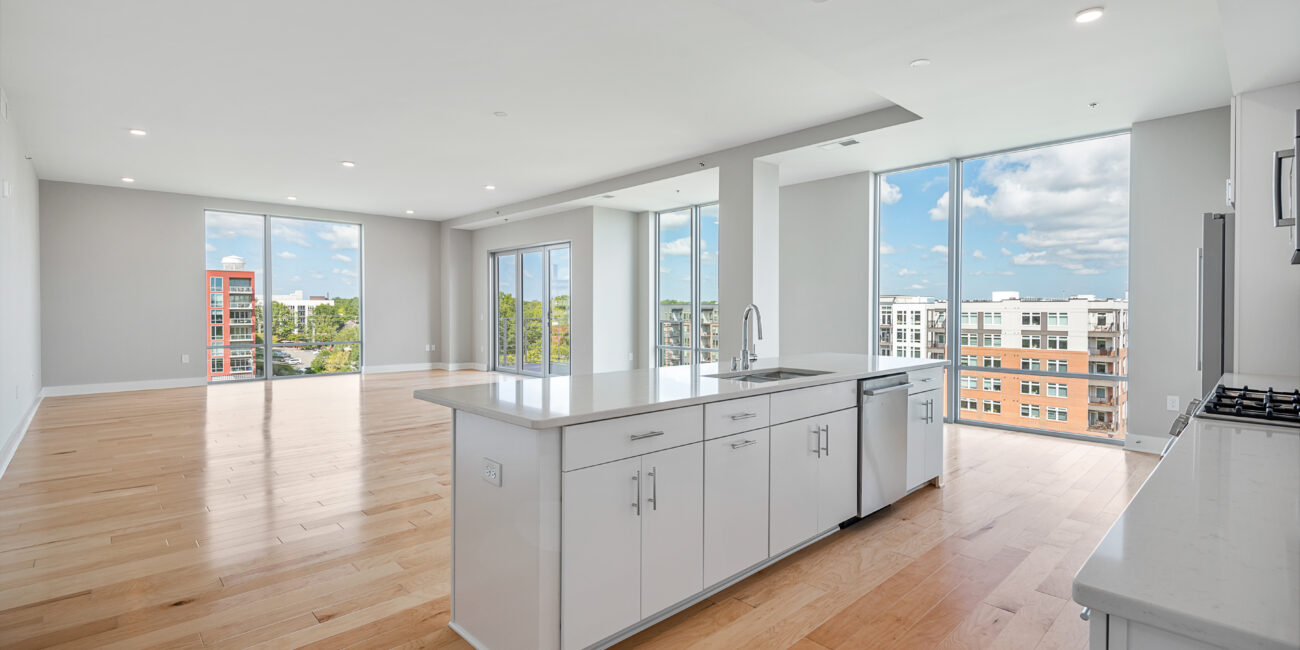The Hunt Street Condominium Project is an urban mixed-use development located in the Central Park District of downtown Durham, NC. It’s a stately reimagination of the former Vega Metals manufacturing site. The new development features a two-story parking garage, set below five floors of luxury condominiums. Street-level amenity spaces include several retail and collaborative work environments, a fitness center, an upscale restaurant, and a large central lobby to welcome residents and visitors.
Lynch Mykins designed the 160,000 SF, fully cast-in-place concrete structure using post-tensioned flat plate floor slabs and reinforced concrete shafts as shearwalls. The original grade fell heavily across the site from east-to-west where subterranean parking was needed. We rose to the challenge by designing a series of 25-foot tall perimeter walls to retain the earth, allowing the 100-space parking garage to extend over the full footprint of the building.
The design is capped off with a sprawling outdoor terrace on the 2nd elevated level, and wide exterior balconies for each of the 40 condo units. These outdoor living spaces provide excellent views of both the park and the downtown skyline to be enjoyed by residents for many years to come.



