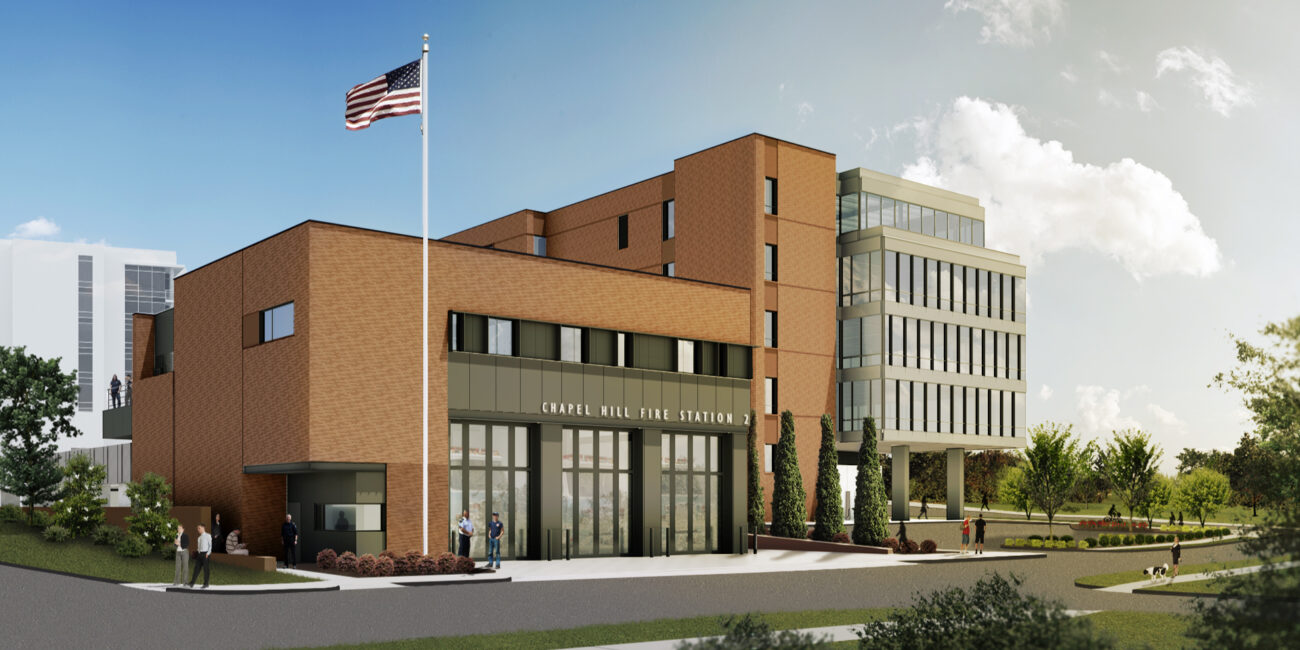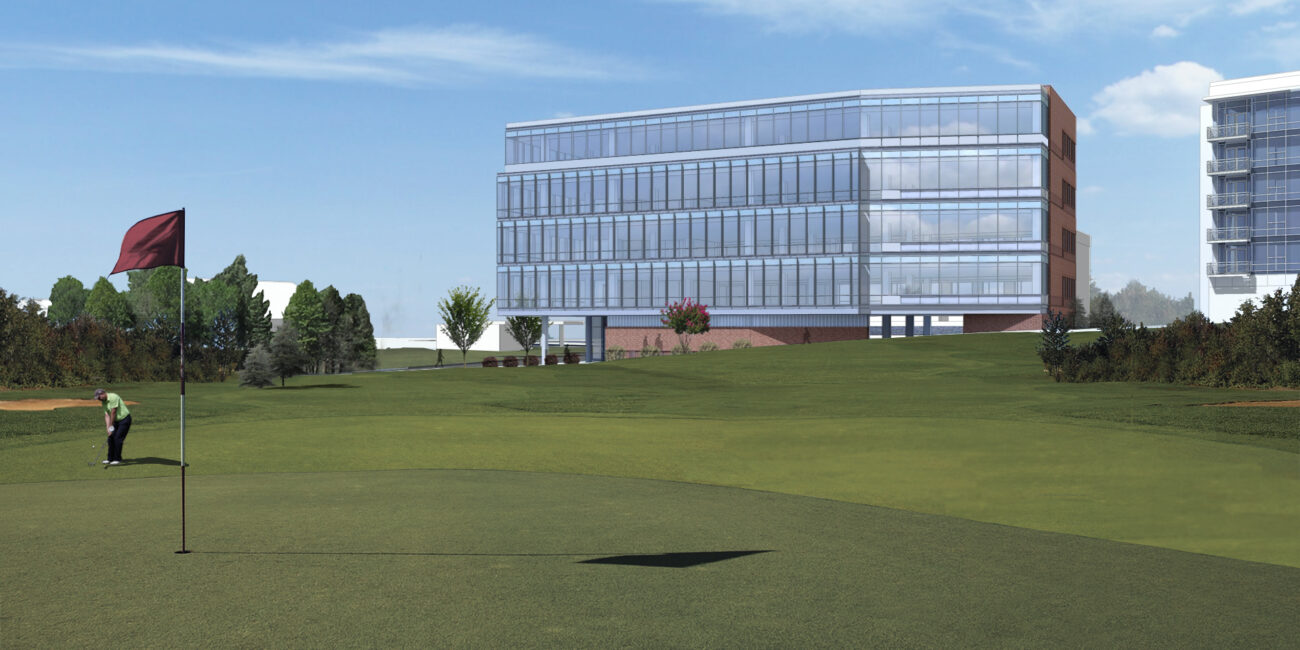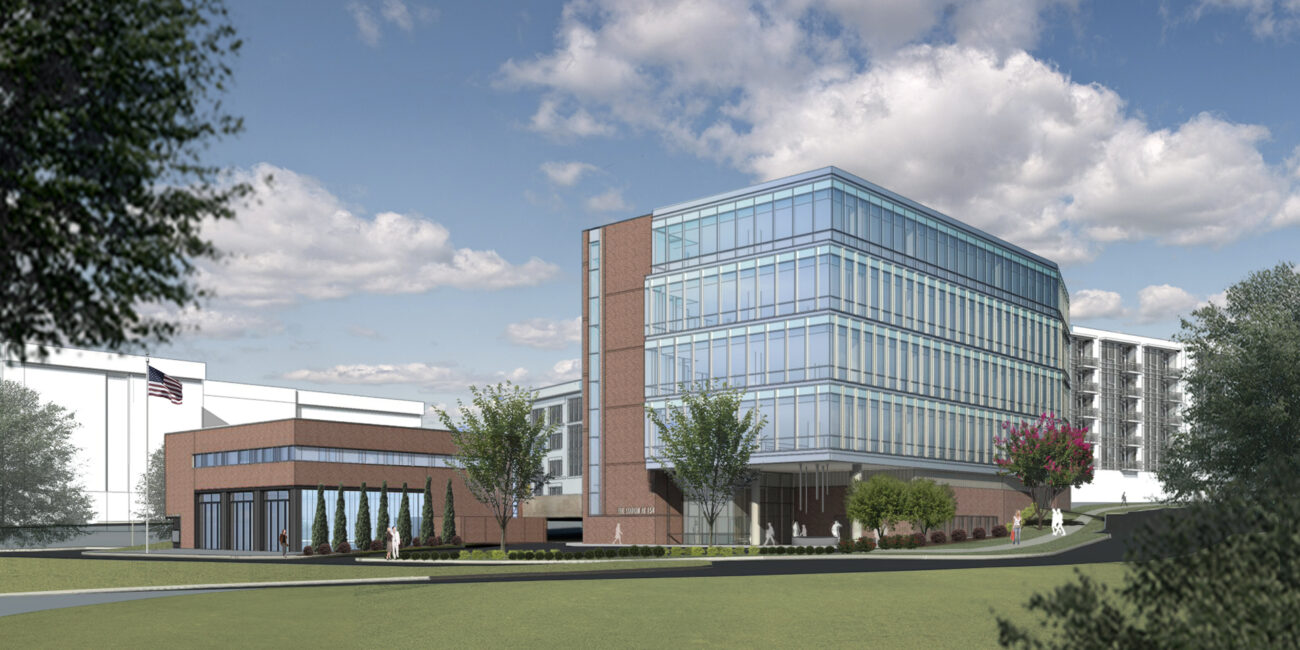Smart municipalities are making the most of their construction projects and the City of Chapel Hill, NC keenly understands. This new, 96,000 SF office building is co-located with a 10,000 SF fire station. The 6 story, structural steel framed, office building consisted of 4 stories of office over 2 stories of parking. Due to required ground level parking and access to the fire station, levels 3 through 6 of the office building cantilever over the building footprint on 3 sides to maximize leasable office space.
Additionally, lateral braced frames were strategically offset between the office floors and parking levels to avoid conflict between the two differing floor plans. Intense analysis was required to assure that structural integrity was maintained with the offsets, but that’s all in a day’s work for LM!
The 2 story fire station consisted of a hybrid of load bearing masonry and structural steel framing. This building also used cantilever framing in multiple locations to maximize second floor square footage while maintaining required building access.




