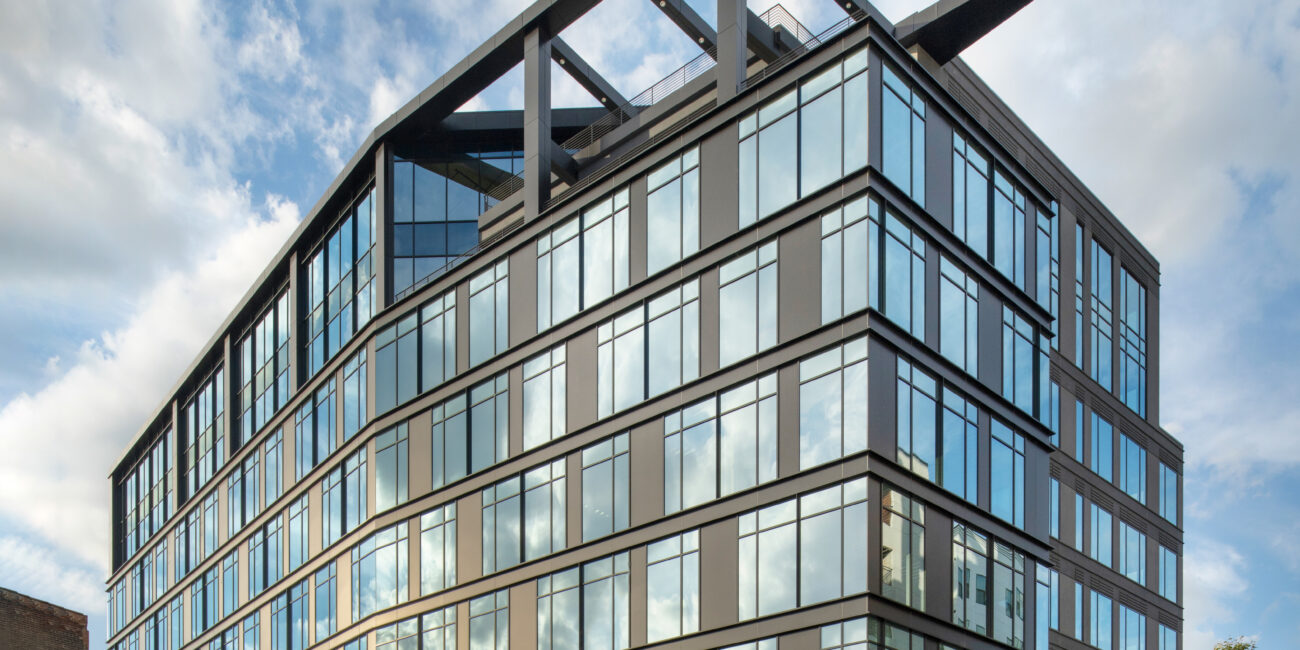Steps away from the revitalized American Tobacco Campus and the Durham Bulls Athletic Park rises the Roxboro at Venable Center. With 202,000 SF of urban mixed use,it features Class-A office space, state-of-the-art life science lab space, sky deck lounge, fitness, and conference facilities.
This 8-story plus penthouse, 202,000 SF structural steel framed building is situated on a tight urban infill site in downtown Durham, NC. The building is clad in a combination of curtainwall and precast concrete. The first floor level of the building has several different floor elevations to tie into existing site grades. It also includes several cantilevered floor areas and exterior elevated terraces.
The project was originally designed as a spec office building but Lynch Mykins quickly pivoted to accommodate market conditions and demand for life science/laboratory tenants as well as to make Covid upgrades. This involved adding additional shafts, increasing the mechanical penthouse area and designing additional roof area for mechanical equipment anticipated as part of the tenant upfits. A pedestrian bridge connects the parking deck/residential building to the office building at the sixth floor level.


