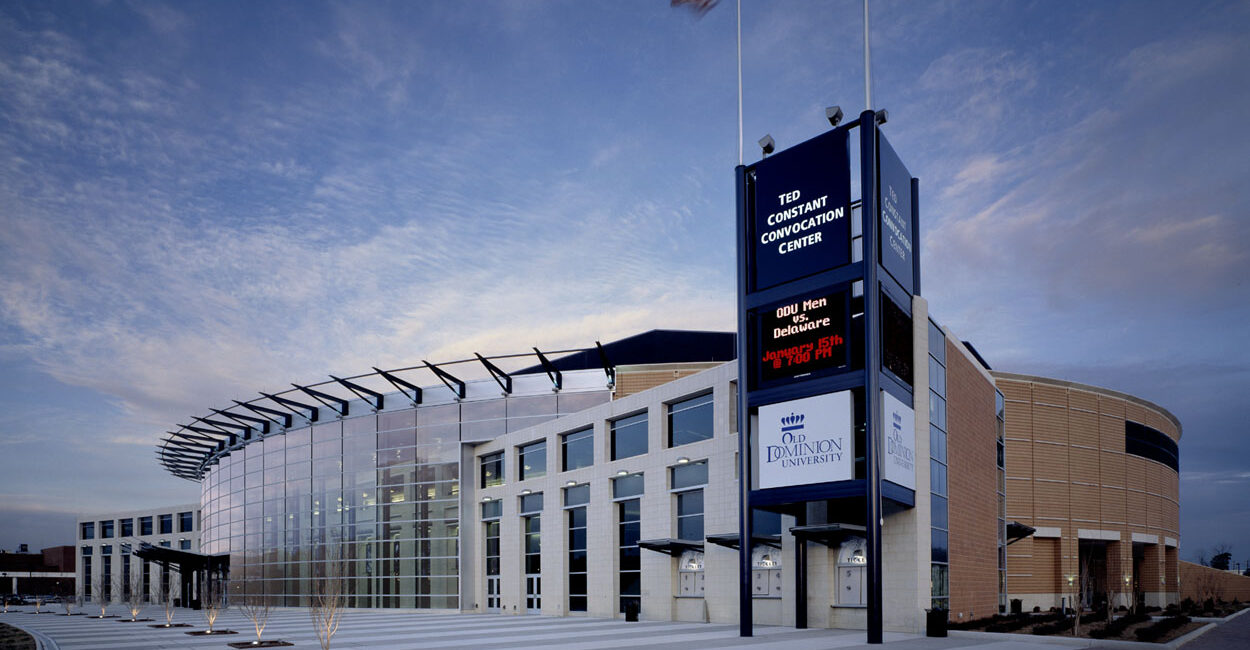This ODU landmark is a 219,330 SF two-story multi-purpose facility, primarily to house men’s and women’s basketball games, commencement activities and to support a variety of both University-related and community events such as concerts, lectures, and conferences.
Located on a prominent campus thoroughfare, the Chartway Arena inside the Convocaton Center contains 9,520 seats along with 16 luxury suites and has recently hosted acts from Alabama and the Dropkick Murphys to John Mulaney, Michael Bublé and Carrie Underwood.
The roof structure provides a 235 ft. by 295 ft. clear-span space for the seating and event spaces below. The roof framing is a combination of structural steel trusses and steel joists to minimize the amount of custom fabricated pieces, simplify erection details, and minimize fabrication and erection time. The seating was pre-fabricated pre-stressed concrete rakers and seating framing. The entire structure is supported by precast concrete driven piles and pile caps. The main lobby space is an impressive 46 ft. tall open space with concrete encased steel columns supporting the exterior curtainwall. LM also completed Special Inspection services.


