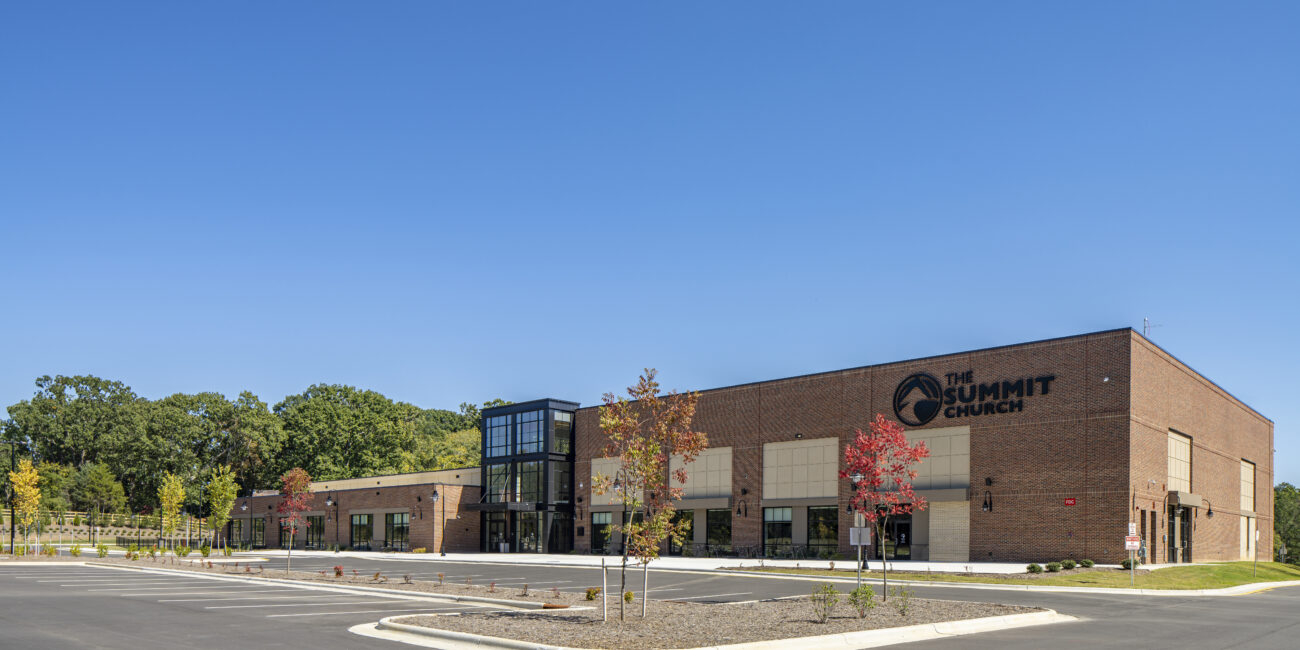This new, 38,000 SF facility supports Summit Church’s Durham, NC work in the community. The building includes a 650 seat auditorium, meeting rooms, offices, a spacious lobby and classrooms serving children and youth through high school. The kids area includes gathering rooms and an engaging game room with casual seating areas and video games.
The construction consists of a steel framed structure with metal stud exterior walls supported on shallow, cast-in-place concrete footings. Long span joist framing clear-spans the entire auditorium providing an open and engaging experience for worshipers. Multiple support points create locations for hanging loads, such as rigging for lights, speakers, projection screens, and even a decorative airplane!


