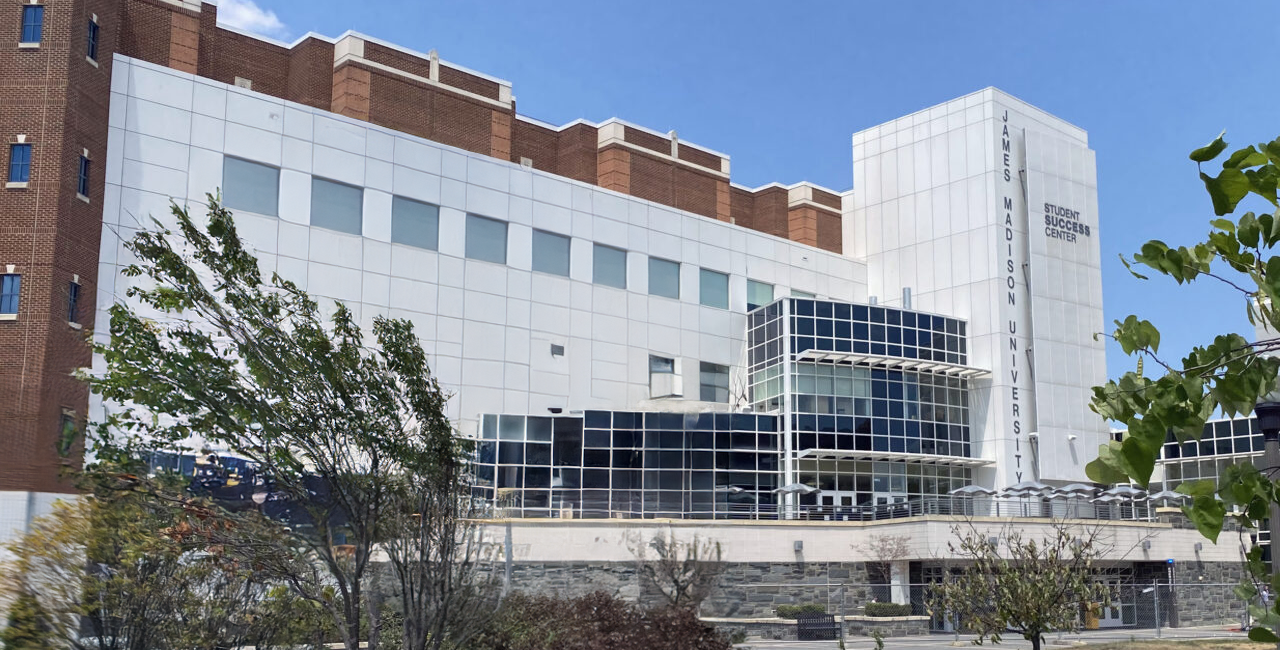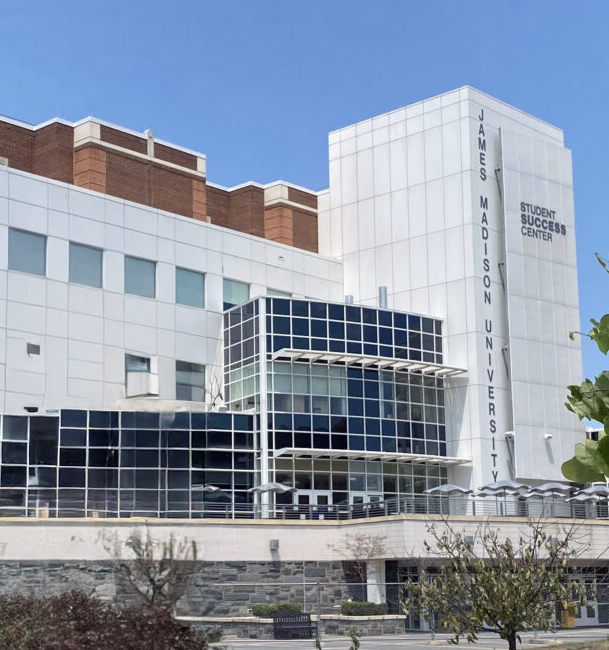When does a former hospital tower become a university student success center? When LM is on the project team! This adaptive reuse James Madison University student center consisted of additions and renovations to the former 6-story Rockingham Memorial Hospital West tower. The original facility was an existing 189,000 SF hospital complex, comprised of five separate hospital expansions over the course of 60 years.
The design team faced a multitude of construction types for each addition, including one-way concrete slab and beams system, two-way concrete flat plate, and structural steel framing. Not only were there material differences between additions, but the later additions did not match the earlier floor elevations, thus creating a discontinuity in elevation across the existing building floor plan. Undeterred, LM helped bring the school’s vision to life and create a cohesive, dynamic environment.
This hodge-podge of disconnected additions was transformed into a multi-departmental space for a wide variety of student services including a clinical facility, dining facility, collaborative classrooms and study spaces. Curved sliding glass doors, interior ceiling “cloud” features, an addition with large curtainwalls and an outdoor dining commons create a facility that serves the needs of students and staff for decades to come.
The building’s new use includes a student health center, counseling and student development, career resources, judicial affairs, training rooms, orientation, interview, ESOL, science and math labs, disability services, student success administration, transfer center, and community service learning spaces. Whew. Oh, and the project is also LEED Certified Gold!



