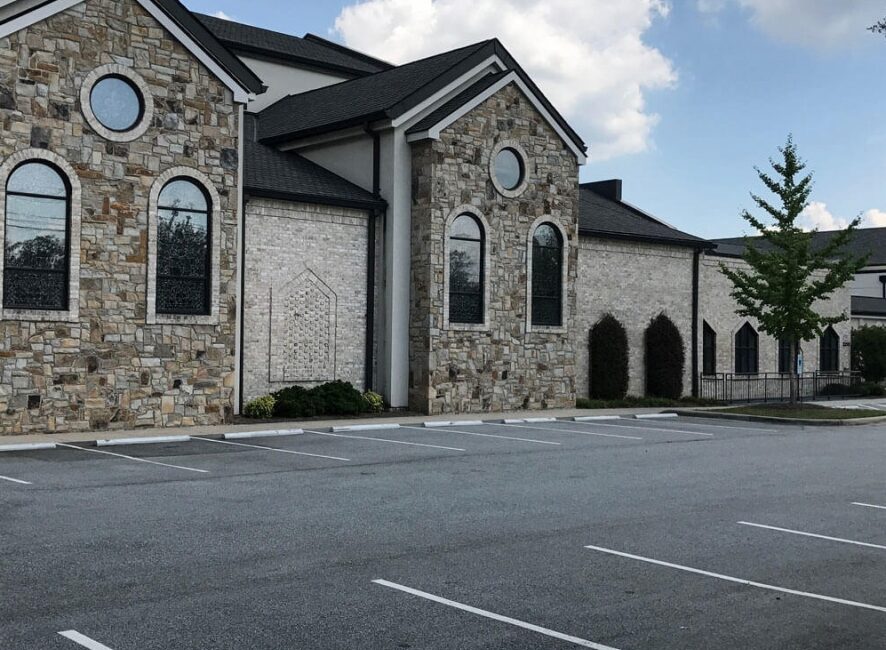This project required unique collaboration to take a parish member’s building design and make it buildable, code-compliant, and minimally different from the church’s approved vision. The result was a 36,000 SF 2-story parish center and 12,000 SF academic building.
The parish center features a fellowship hall with event space along with church staff offices. Gothic architecture matches the adjacent church with structural steel frame construction with exterior stud walls and masonry veneer. LM used shallow foundations of spread column footings and continuous strip wall footings at the perimeter walls and a combination of steel braced frames and moment frames for the lateral system. The ground floor of the new fellowship hall was directly adjacent to, but 6 feet lower than a recently constructed canopy leading to the church. Eccentric foundation design combined with close coordination with the contractor and a shotcrete soil nail wall prevented undermining the existing canopy.
The elementary school building took a modern take on gothic architecture to foster creativity while playing tribute to the affiliated church.


