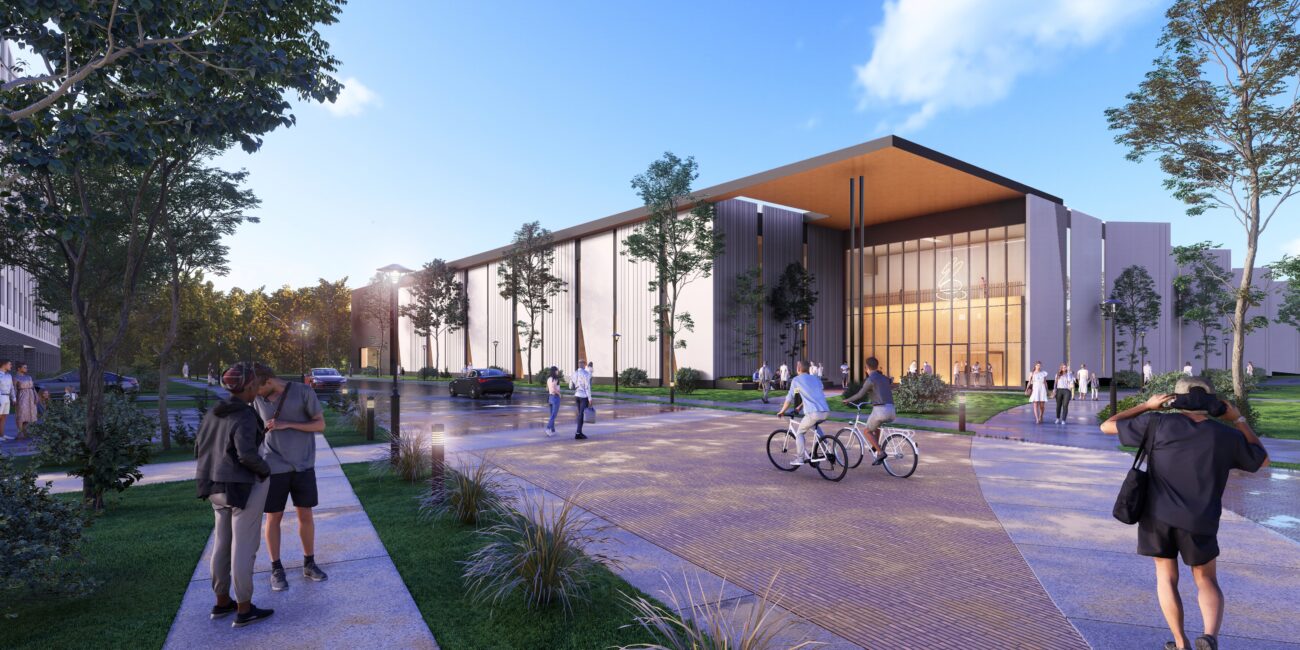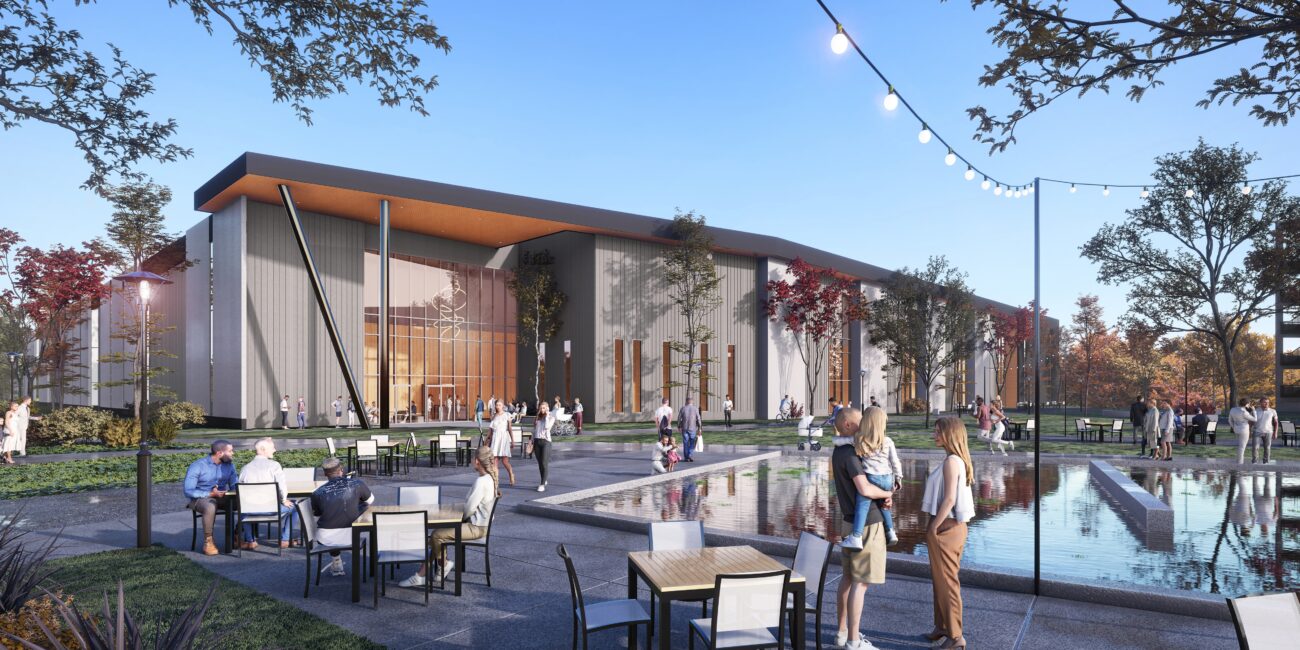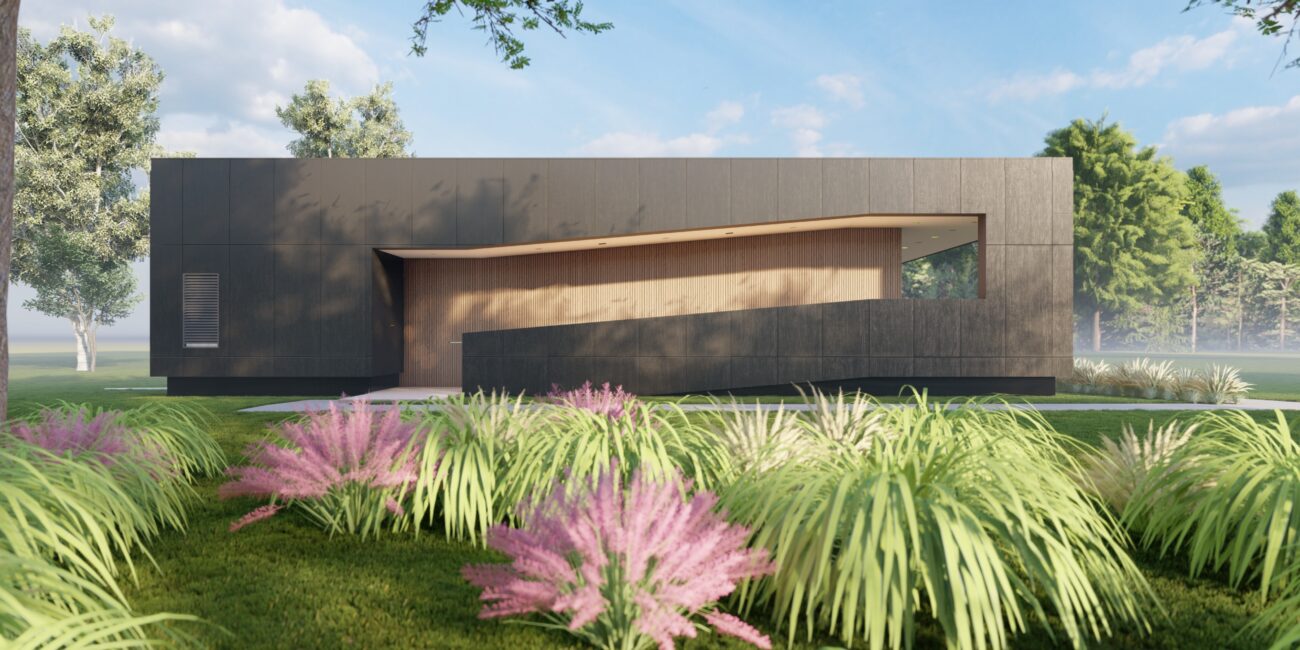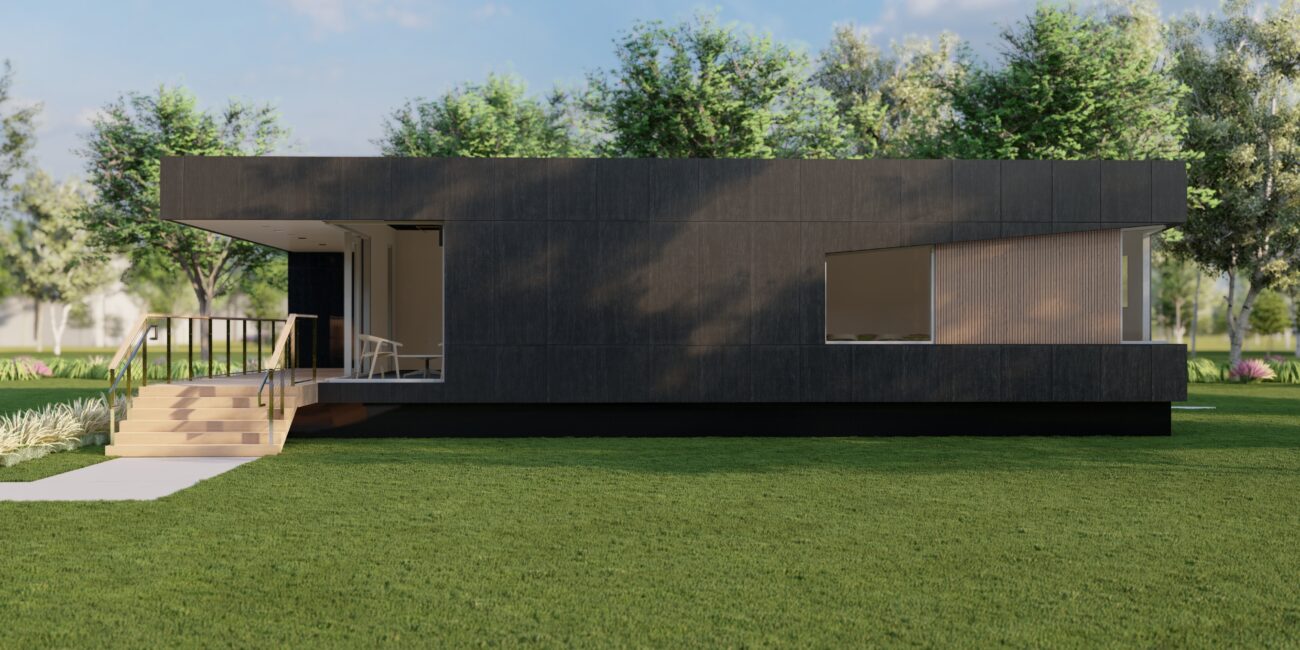The sPARK life science campus redefines the modern work campus into a self-sustaining ecosystem with offices, laboratories, R&D, manufacturing and more. A central greenway connects the campus and provides space for meetings, events, outdoor work spaces, and relaxing.
Initially designed for leasing activities, the 1,200 SF sPARK Leasing Center welcomes potential tenants, users, and partners. Once primary leasing is complete, the center will literally move across campus and morph into ancillary meeting space that’s as flexible as the campus itself.
The 4-story, steel-framed, 148,000 SF sPARK R&D building has knowledge-sharing and collaboration at its core. An outdoor Gathering Stair combines with an Amenity Terrace for flexible team collaboration spaces while indoors, versatile lab and office spaces cater to life science companies from start-up to stock-listing stages! And first floor retail means grabbing a quick bite to eat or running a quick errand is as simple as heading downstairs.
The sPARK life science campus redefines the modern work campus into a self-sustaining ecosystem with offices, laboratories, R&D, manufacturing and more. A central greenway connects the campus and provides space for meetings, events, outdoor work spaces, and relaxing.
Initially designed for leasing activities, the 1,200 SF sPARK Leasing Center welcomes potential tenants, users, and partners. Once primary leasing is complete, the center will literally move across campus and morph into ancillary meeting space that’s as flexible as the campus itself.
The 4-story, steel-framed, 148,000 SF sPARK R&D building has knowledge-sharing and collaboration at its core. An outdoor Gathering Stair combines with an Amenity Terrace for flexible team collaboration spaces while indoors, versatile lab and office spaces cater to life science companies from start-up to stock-listing stages! And first floor retail means grabbing a quick bite to eat or running a quick errand is as simple as heading downstairs.
Lastly, the 25,000 SF sPARK Axis Amenities Center provides a central communal space, flanked by everything from an outdoor conference room, ping pong tables, performance stage, basketball court, and more! An expansive covered porch and floor-to-ceiling windows combined with natural materials and live plants to blur the lines between indoors and outdoors. Inside a café, co-working space, library, 300-person indoor event space, and recreation center become central to the community.
Structurally, the buildings are conventional steel framing clad with brick for a unified campus feel.
Lastly, the 25,000 SF sPARK Axis Amenities Center provides a central communal space, flanked by everything from an outdoor conference room, ping pong tables, performance stage, basketball court, and more! An expansive covered porch and floor-to-ceiling windows combined with natural materials and live plants to blur the lines between indoors and outdoors. Inside a café, co-working space, library, 300-person indoor event space, and recreation center become central to the community.
photo credit: Hanbury





