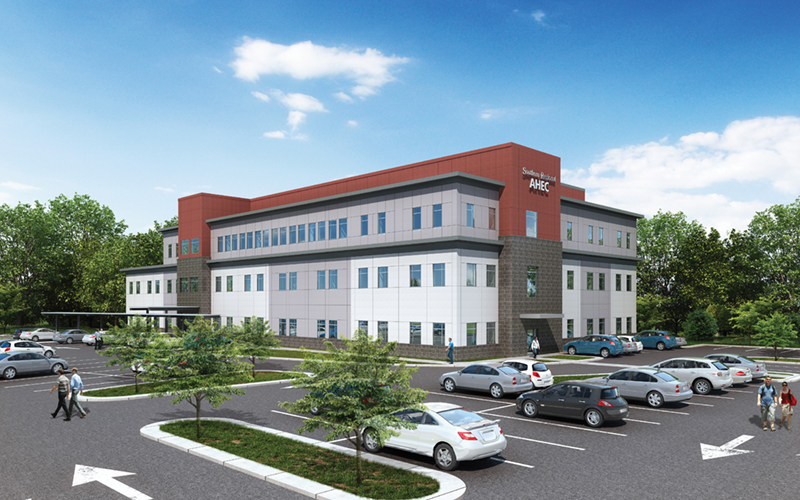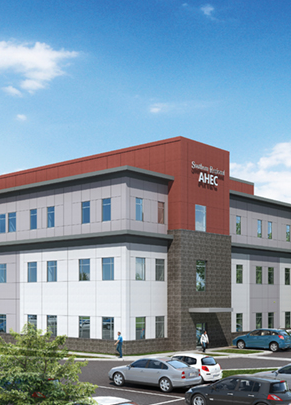This new 60,000 SF, three story medical office building was constructed in close proximity to the existing SRAHEC medical offices. Robust coordination of utilities and phasing were required to allow full operation of the existing facility during construction.
The new steel framed building includes a large second floor green-roof terrace for employees and patients to enjoy. Rooftop mechanical units are screened by structural steel-supported, 10 foot tall roof screens that encompass the entire roof perimeter. Patients and visitors are welcomed to the building by a long, soaring, cantilever structural steel canopy with exposed perforated, dovetail roof deck.
Column and footing locations needed to be adjusted to miss existing utilities, and the front cantilever canopy had to be attached to the new building after the existing was demolished since it projected into the footprint of the existing building. Lateral loads are resisted by steel braced frames and the building is founded on a shallow foundation system with spread footings for columns and continuous strip footings for the perimeter walls.



