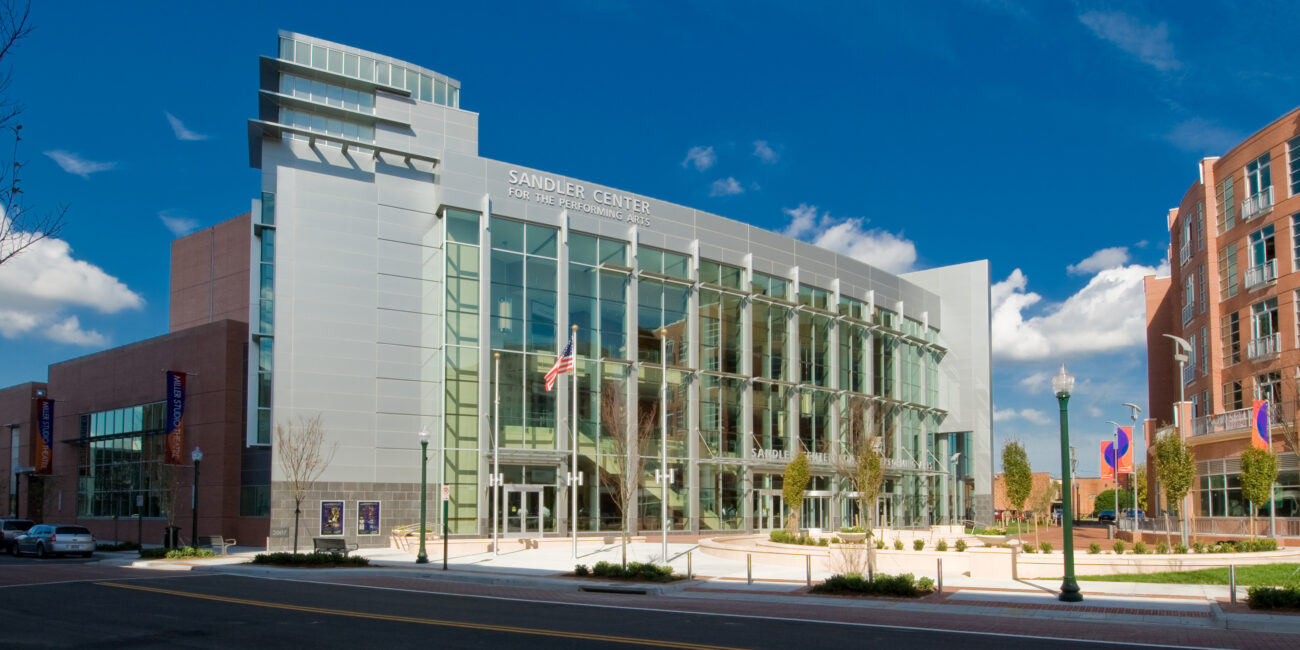Take a bow! This 1,200-seat, 84,000 SF multi-purpose performing arts theater features a 55-foot tall 110-foot long glass facade that wraps the front of the building. The grand lobby rises three-stories and overlooks the outdoor performance plaza. The Miller Studio Theatre which is a flexible space for rehearsals and smaller, more intimate performances as well as dressing rooms, a VIP lounge, a catering kitchen, a box office, two classrooms, and administrative and support space.
Innovative structural solutions included dynamic soil compaction at heavily loaded bearing walls and columns to avoid more costly pile foundations and pretensioned helical pull-down piles were provided to resist large hydrostatic uplift forces at the orchestra pit. Special structural detailing was necessary to acoustically isolate the heavy masonry bearing walls of the theater and rehearsal hall from surrounding areas.
The stage house featured complex stage rigging design and load bearing exterior masonry acoustical walls with vertical spans of 85 feet. We designed long span bow-shaped roof trusses to span up to 110 feet while supporting 6 ½ to 7 inches of concrete for acoustical isolation, along with a complex grid of catwalks, sound “clouds” and other equipment. The multi-teired balcony seating and box seating with long cantilevers and strict limitations on depth of constructio also presented special challenges in defining a constructible structural geometry while maintaining strength as well as vibration and deflection control.


