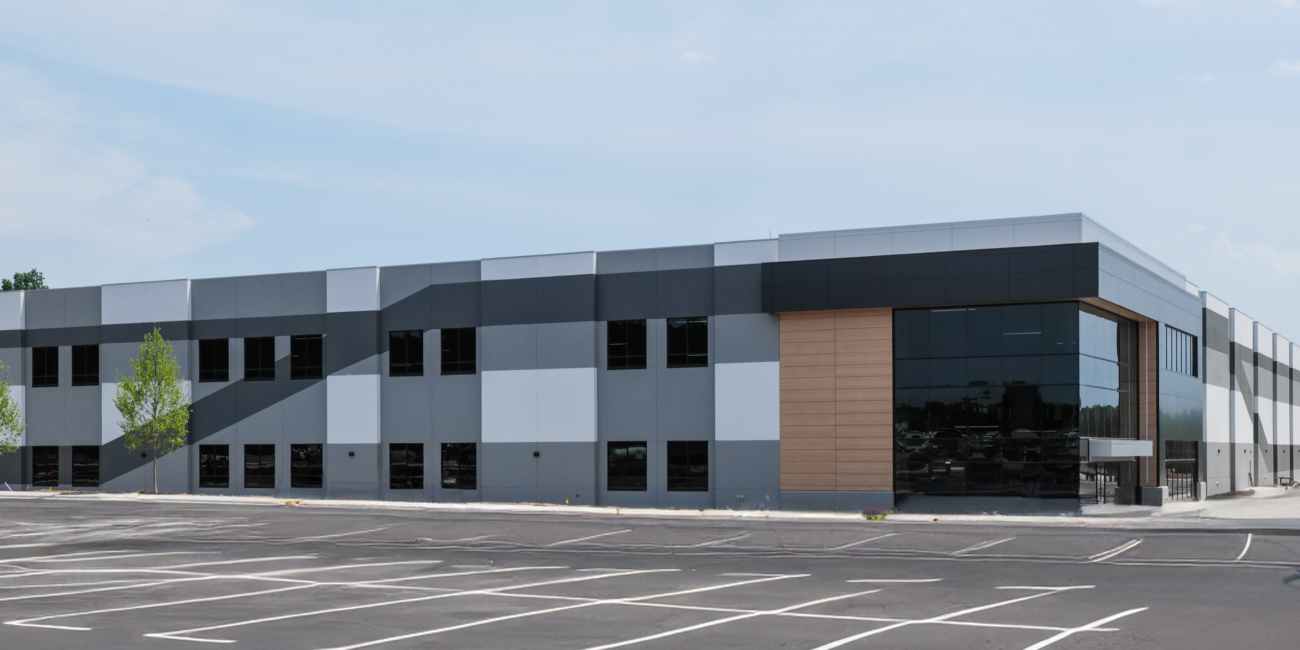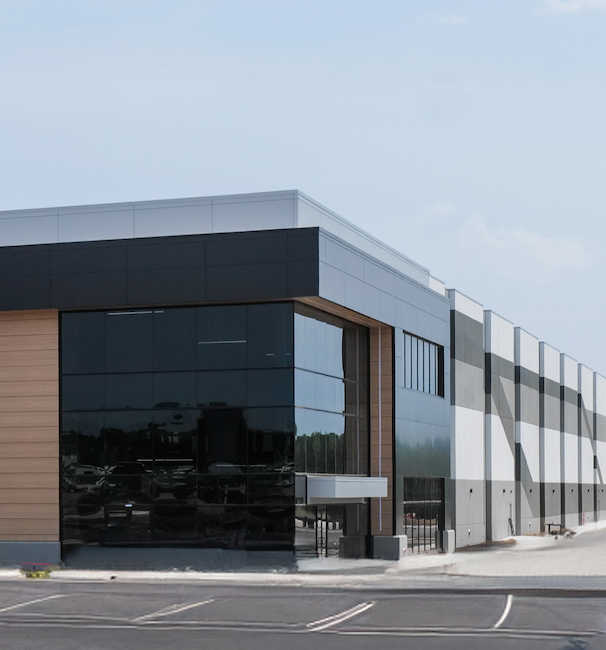This 75-acre advanced manufacturing campus is purpose-built for the needs of biotech companies. From R&D to manufacturing, these spaces allow companies of all sizes to focus on their science, not their real estate.
The first phase of the campus brings 2 40’ high-bay biomanufacturing buildings to life along with a 140,000 SF lab/R&D building.
The manufacturing buildings (168,000 SF and 202,000 SF respectively) have exterior precast walls with some glass curtainwall with structural steel framing back up and conventional structural steel or steel joists and deck roof construction with interior steel columns. They also feature 48’ x 48’ column spacing for maximum structural flexibility and capacity and the footings are designed to accommodate a 2nd floor over the entirety of the footprint, if needed in the future.
The 3-story laboratory building has conventional structural steel construction consisting of composite steel beam and concrete slab on metal deck floors and a structural steel or steel joists and deck roof construction. The exterior walls consist of a combination of metal stud framing supporting metal and wood panels and glass curtainwall systems. The building is targeting LEED Silver certification.



