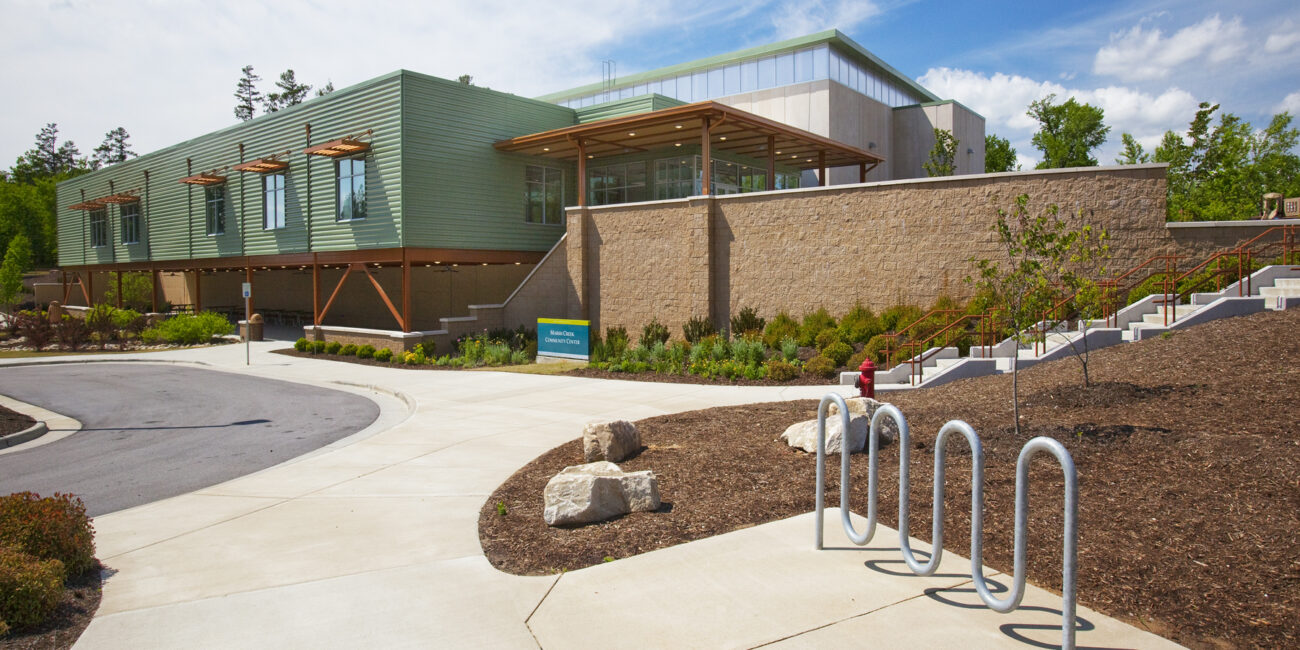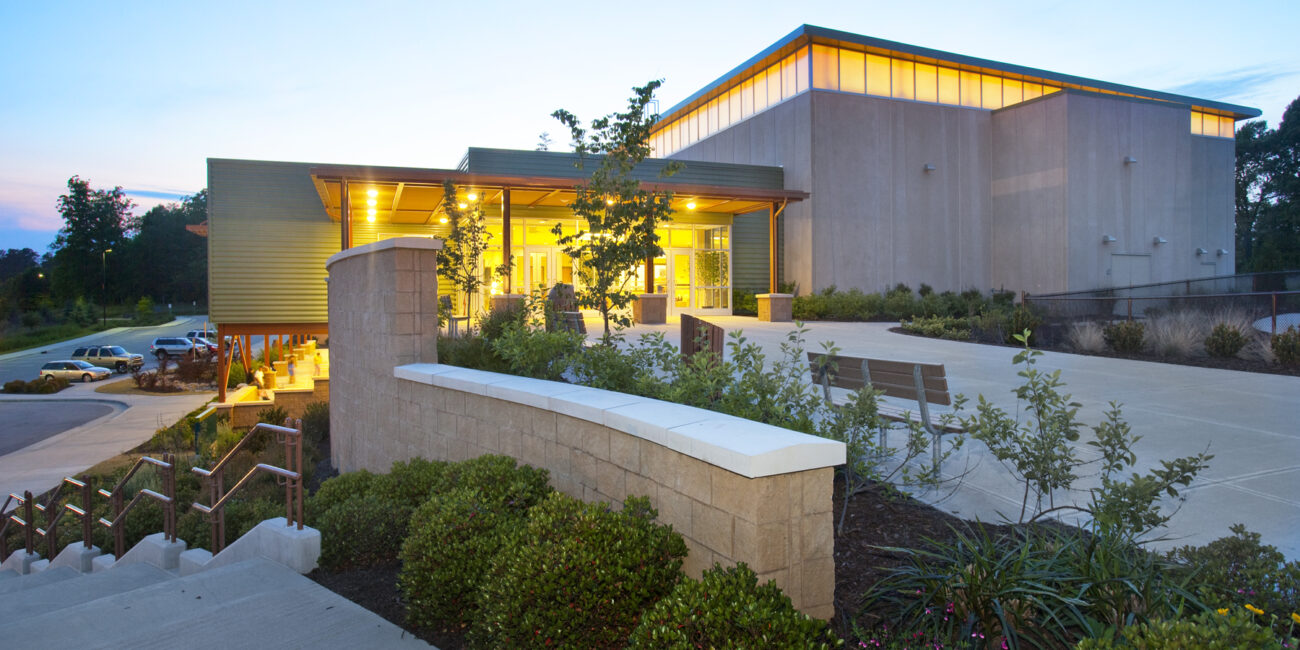We love the impact community spaces have on, well, their surrounding communities! This 25,000 SF educational and recreational facility inside Marsh Creek Park houses a gymnasium, fitness center, locker rooms, multi-purpose room and classroom spaces. The project was intended to flow with surrounding park amenities, maximize energy efficiency, and incorporate natural materials. Fitted into the surrounding, steeply sloping site, the outdoors became programmable space as well with picnic tables, ceiling fans, overhead lighting and power outlets – to bring learning and gathering spaces!
The facility can smartly serve double duty, as an emergency generator and kitchen space allow the City of Raleigh to turn this into an Emergency Operations Center in times of crisis.
The gymnasium portion of the building was constructed with precast concrete exterior wall panels supporting a bar joist roof. The partial two-story portion of the building, containing classroom spaces, consists of a structural steel frame supporting a steel beam and concrete slab second floor and a bar joist roof.



