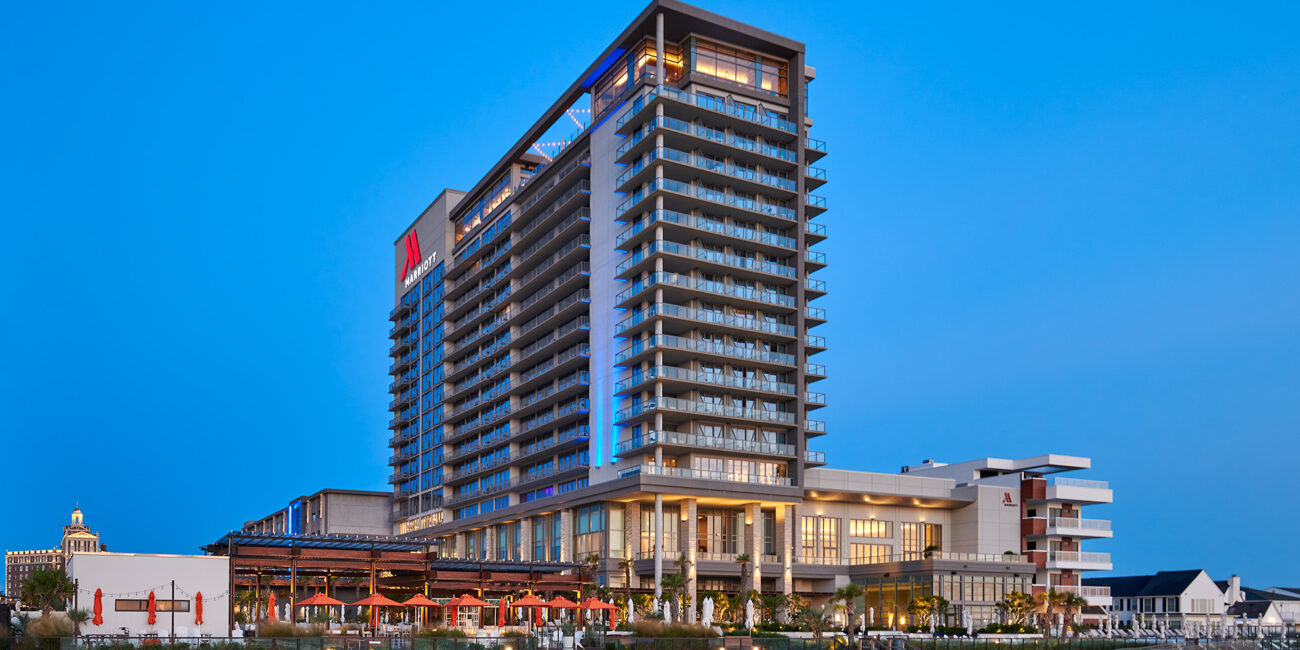This new construction project delivered 305 guest rooms and suites, all with sweeping ocean views and the largest ballroom in Virginia Beach. This project included the design of a 250,313 SF, 18-story, oceanfront hotel with a three-story attached ballroom and meeting space, 2 signature restaurants, swimming pools and back-of-house facility.
Rising 24 stories, the tower structure is cast-in-place concrete, post-tensioned flat plate with concrete shear walls. The ballroom and back-of-house facility is a steel structure to provide the necessary large column-free spaces. The hotel tower is supported on augercast pile foundations, while the back-of-house/ballroom structure is on spread footings. The project also included a five-story, 520-car precast parking garage supported on augercast pile foundations.
The design team ensured flexibility and seamless integration with the surroundings were central to the design including operable glass walls to extend living spaces outdoors for the on-site restaurants and the ballroom. Guest rooms feature Juliet balconies and are configured to maximize views of the shoreline.


