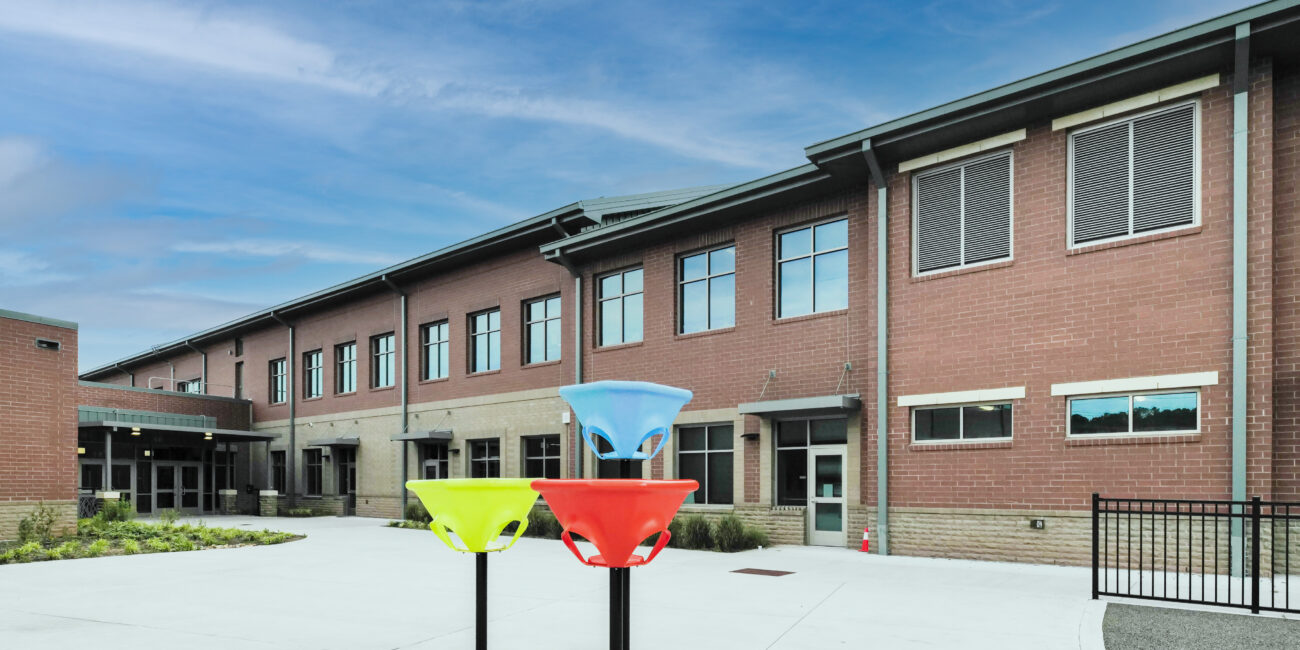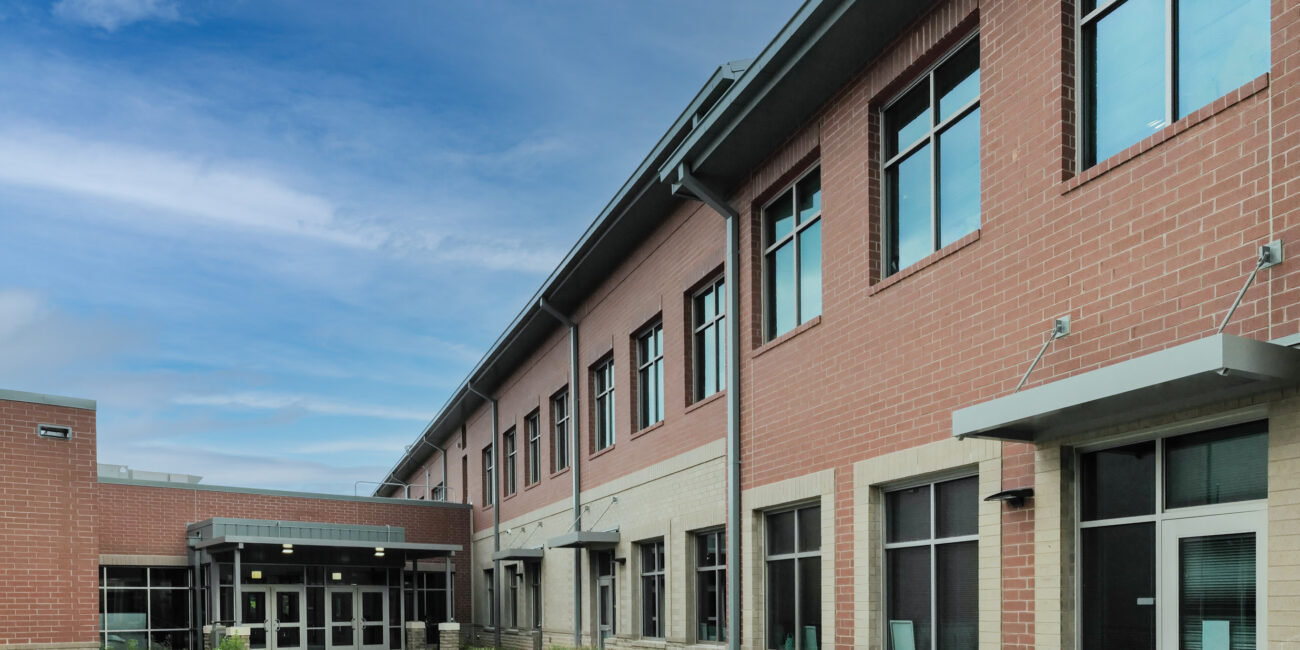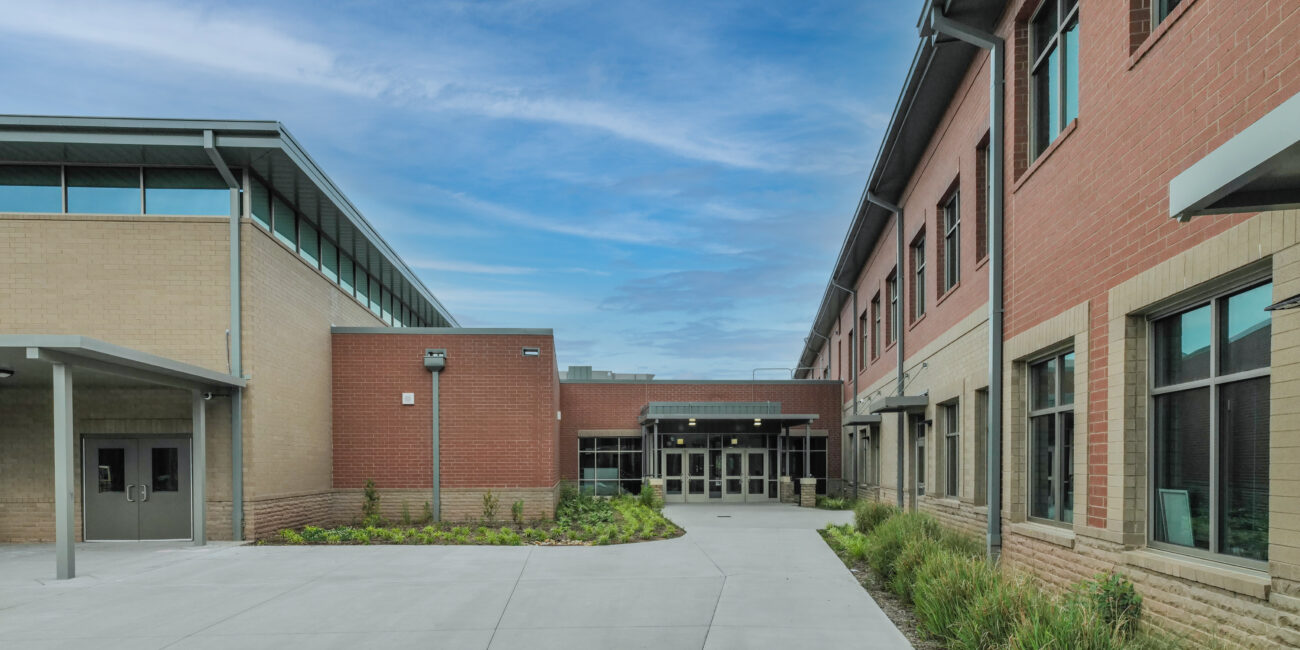The new 85,000 SF elementary school serves up to 650 K-5 students in the rapidly growing Durham Public School district. It includes a two story classroom wing, media and arts centers, gymnasium, cafeteria and performance stage.
The complex site included significant sloping to the Lake Jordan watershed, large power lines and a public gas line restricting the building area. The resulting compact footprint leverages the site’s contours and maintains the desired “traditional” school building appearance with brick detailing and echoes of Durham’s historic railroad and warehouse buildings.
The structure is load bearing CMU walls with composite steel beam and concrete slab floors, and a cold formed metal stud roof truss system. A shallow foundation system was utilized with spread column footings and continuous strip wall footings. The school is designed to meet the requirements for LEED for Schools v2009.




