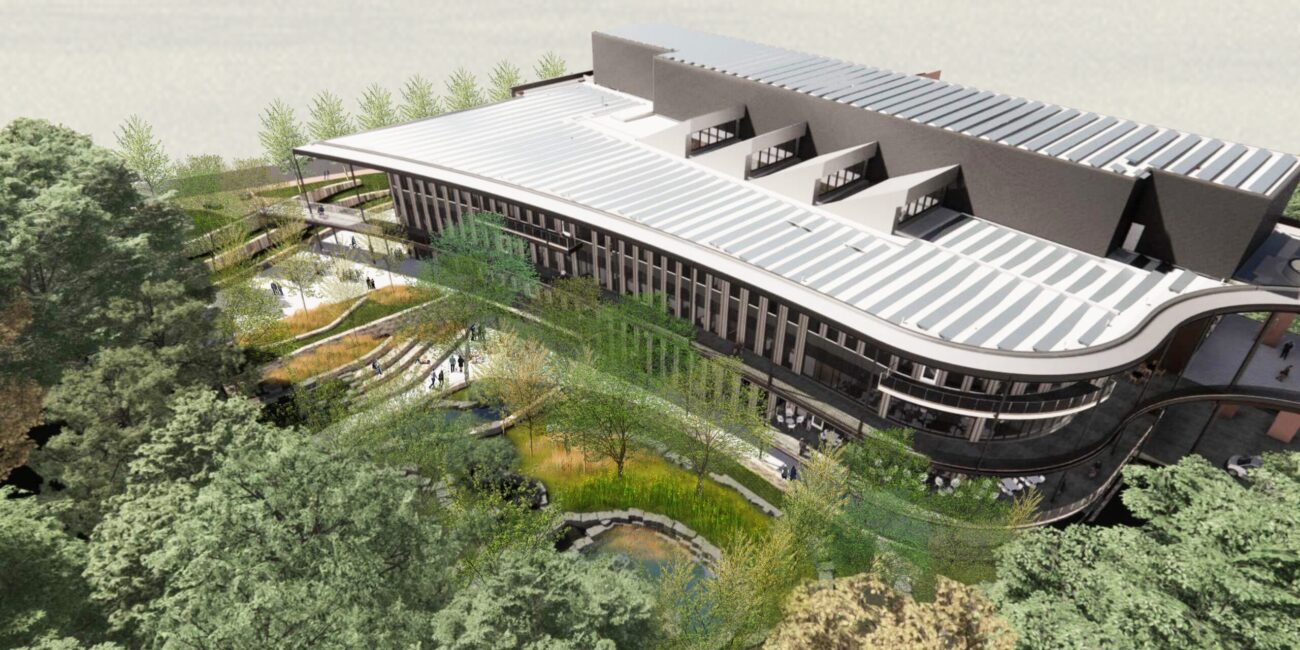Calling all future entrepreneurs, CEOs, and VPs of Finance! The nationally acclaimed Kenan Flagler Business School at UNC Chapel Hill needed to expand and renovate to meet the needs of current and future students. The new, 6-story, 208,000 SF Steven D. Bell Hall will enable 50% more undergraduate business students while modernizing the learning environment for all B-School students.
Adaptable classrooms will enable dynamic learning that can adjust by teaching style, class delivery method, and curriculum needs. Additional spaces for events, conferences and case competitions are included, as well as a 40-seat outdoor tier teaching space and 4-story interior atrium surrounded by collaboration, dining, and study areas.
Built with sustainability in mind, the architectural and structural designs incorporate solar panels, extensive open-air terraces and large windows. It’s planned to LEED Platinum standards and to earn three stars from Fitwel. It also targets the Three Zeros Initiative–net zero water usage, zero waste to landfills, and zero greenhouse gas emissions.
The project also includes renovations to the existing McColl building, connected via an elevated pedestrian bridge, outdoor plaza and the addition of a vehicular bridge to the third level of the existing parking deck.
At the lower levels, Lynch Mykins rose to the challenge by designing an innovative structural system with the long-span capabilities of steel beam and girder framing. This, in effect, creates broad classroom and auditorium spaces while communicating the warmth and environmental consciousness the University desires. The building is positioned adjacent to a heavily wooded area, with multiple pathways and suspended terraces leading through the trees to the welcoming glass-clad façade of the building–connecting the students’ experience to the world around them. Above the building’s roof, Lynch Mykins designed a support structure for the photovoltaic array which offers substantial power to the building’s electrical needs. The design is capped off with multiple trussed pedestrian bridges which connect the new building to the existing campus buildings and parking decks.
photo credit: LS3P


