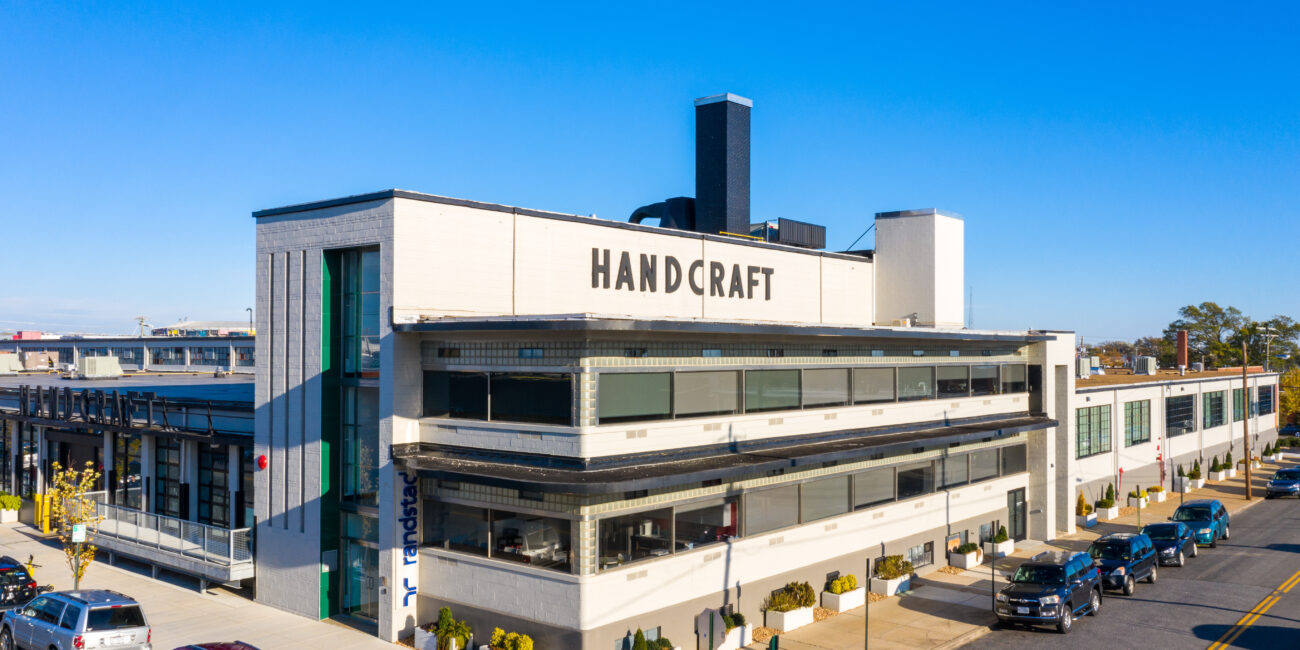Breathing new life into historic buildings is our jam! We helped transform the Handcraft Building from a 1940s cast-in-place concrete glass manufacturer-turned-dry cleaner HQ into a 100,000 SF multi-use space in Scott’s Addition, Richmond’s hottest development area.
To create this multi-tenant office, retail and manufacturing space, the structural work included significant evaluation of the building as well as the design of additions. The evaluation work included review of the concrete roof to determine the extent of reserve capacity for such uses as an occupied roof deck, new mechanical roof top units as well as the impact of installing a new elevator shaft that extends through the roof. The reserve capacity of the perimeter columns was determined to verify their ability to support new steel canopies. The new additions included a roof platform, an extension to an existing mezzanine within the building’s crane bay, infill of an interior loading dock and new elevated patios and canopies around the perimeter of the building.
Oh, and did we mention it was awarded Project of the Year by GRACRE (Greater Richmond Association for Commercial Real Estate).


