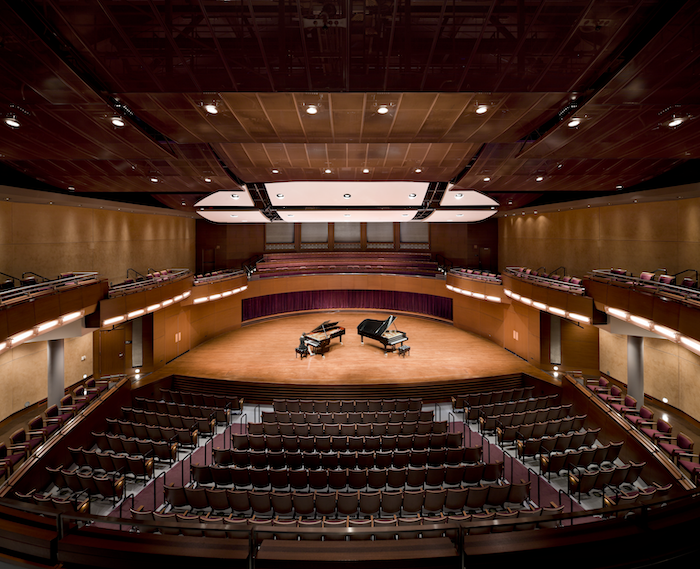Cue the music! Uniting the James Madison University Theater and Dance departments for the first time the 175,000 SF Forbes Center contains 3 theaters for visual and performing arts and 2 concert halls for the School of Music.
The two-story building includes educational spaces (which used to be spread out in 6 different locations across campus) and an outdoor courtyard. The Dorothy Thomasson Estes Center for Theatre and Dance includes three theaters, offices, a costume shop, computer labs, and a lobby. The Center for Music Performance contains a concert hall, recital hall, practice rooms, offices and a lobby.
The structure is unique in that it puts more than 1,500 audience members in close proximity to the performers and can host a large variety of acts. The vastly expanded scene shop with 20-foot doors allows scenes to be rolled directly onto the stage. The 200-seat dance theater has as much flexibility as the dancers, with retractable seating, catwalks, and control room. Design team collaboration ensured rehearsal and practice space acoustics didn’t interfere with performances and potential HVAC/Mechanical interference was mitigated.


