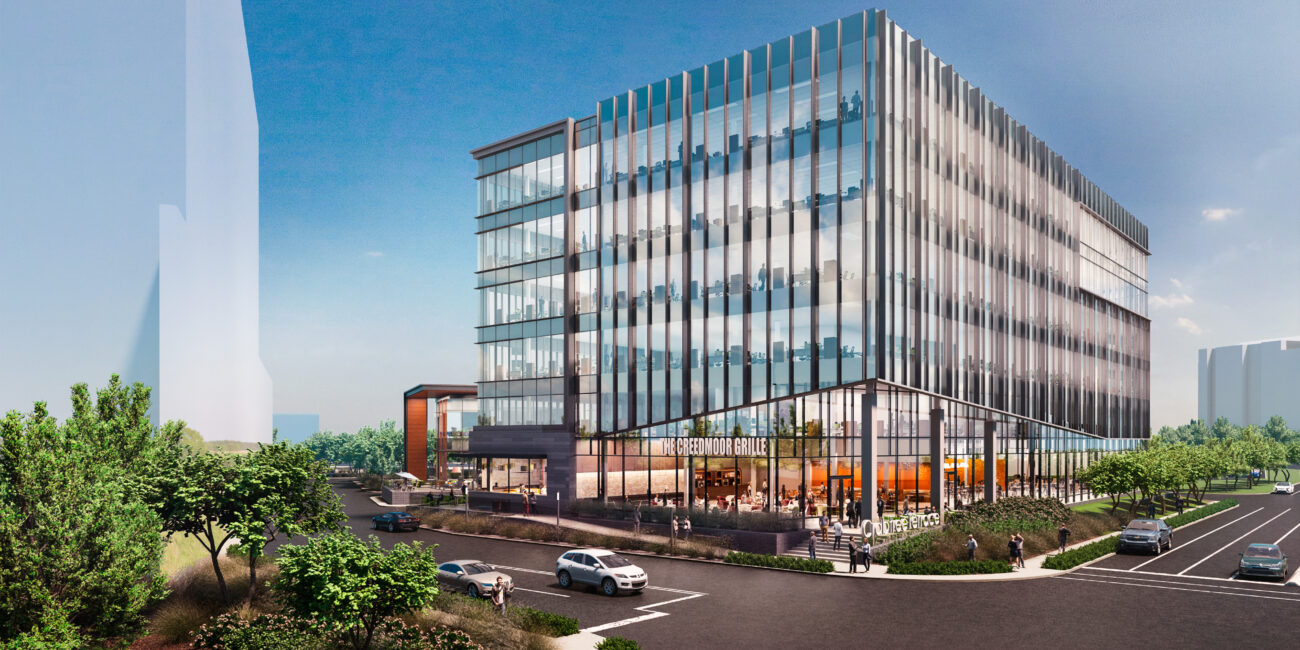This new pedestrian-oriented development included a six-story, 177,000 SF office building with 16,000 SF retail below, 80 parking spots on the first level, a five-story, 700-car parking deck and another 14,000 SF one-story retail building. Adjacent to Raleigh’s Crabtree Valley Mall and a planned hotel, this mixed-use development bridges Raleigh’s urban core and lower density developments. An internal plaza unifies the site design.
Because the building is in a floodway, LM worked with the owner to provide the most efficient protection against future flood issues without having to design the building for excessive flood loads—saving time and money. The result was a custom flood-resistant curtain wall in combination with flood gates at all ground floor door locations and a fully waterproofed 12” thick cast-in-place concrete wall behind the cladding which varies from brick, to fiber cement, to aluminum panels.


