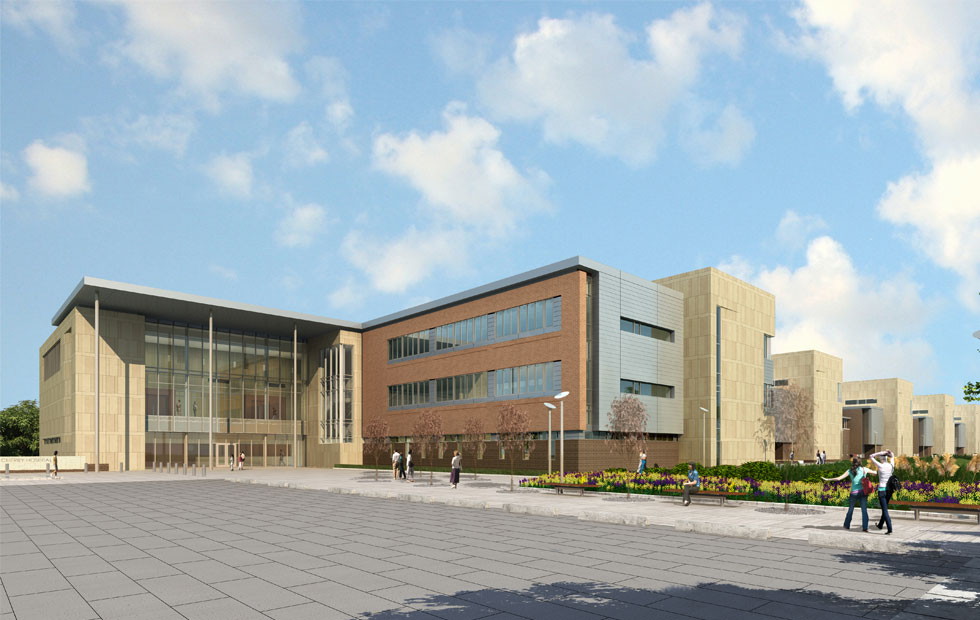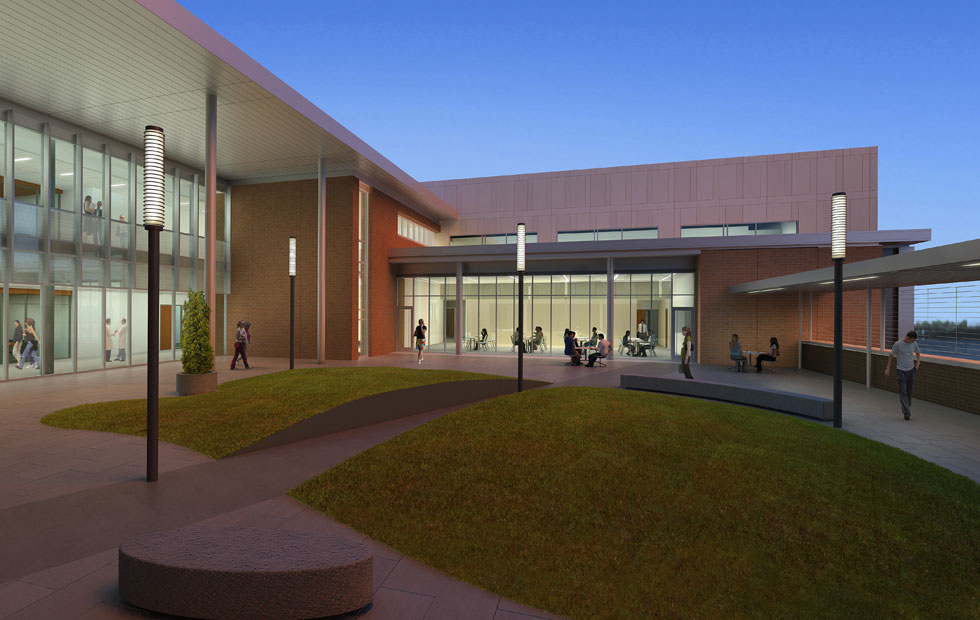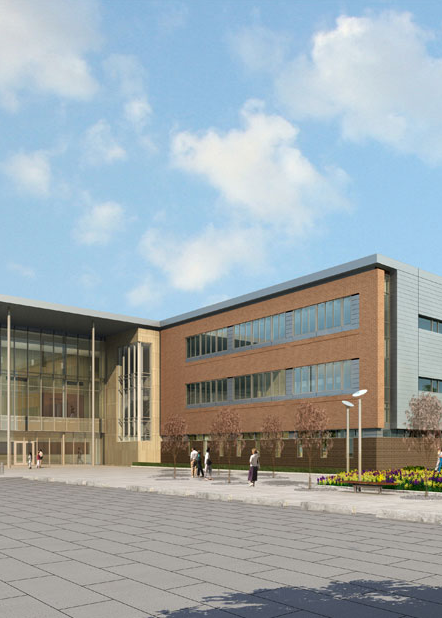The new Cherry Hospital is a healthcare facility providing care for patients requiring mental health treatment in the eastern portion of North Carolina. The facility provides 312 beds for long-term, acute, adolescent, geriatric, and medical patients.
As we do with all significant healthcare projects, we engaged several senior engineers very early in the design process. These engineers provided decades of experience and ingenuity in the evaluation of structural options, ensuring an effective and economical structural system. Several different options were analyzed for both cost and constructibility.
The result is a 410,000 SF 3-story building that includes patient care units constructed with concrete masonry walls, pre-cast hollow-core floor planks, a structural steel framed central circulation spine, and treatment malls which include elevated courtyard roof gardens. The building also includes classrooms, offices, a gymnasium, dining and kitchen areas, medical treatment and laboratory areas, a central utility plant, and a landscape building.




