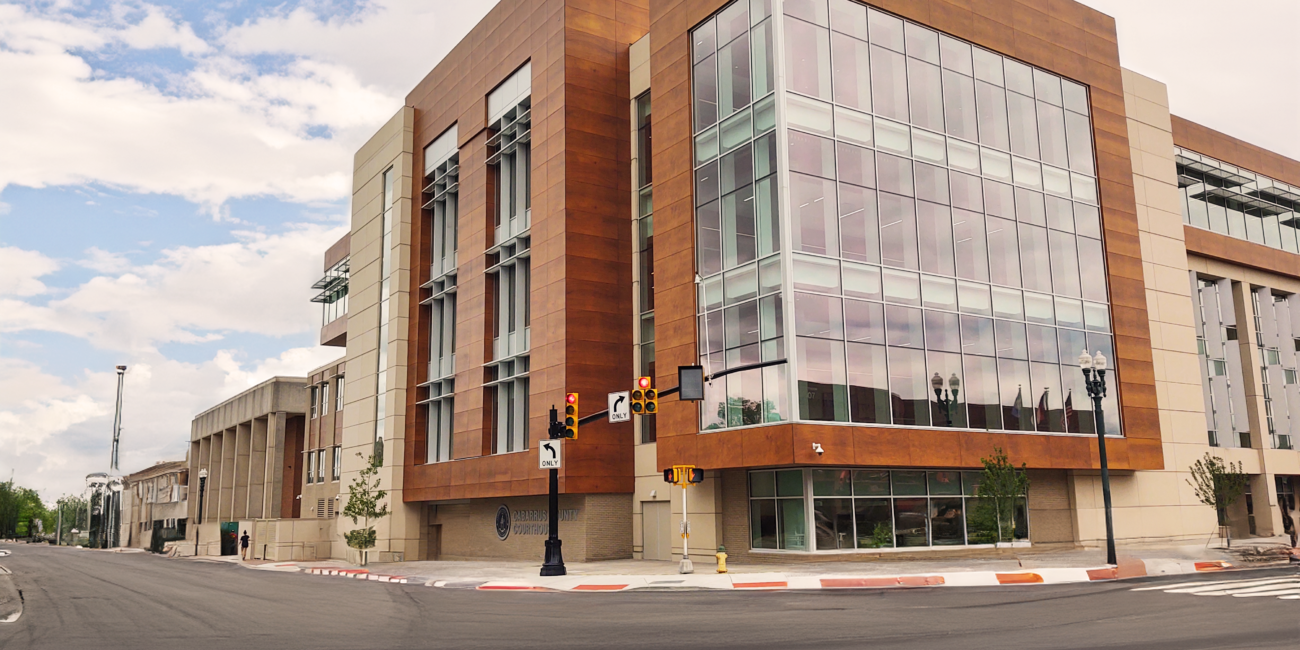The new Cabarrus County Courthouse replaces a 45-year old structure and contributes to the continued revitalization of downtown Concord, NC and the creation of a rich urban plaza. The existing courthouse was completely renovated to serve and support the administrative functions of the court, a new addition and public entry element create a dramatic courthouse campus.
The project included 240,000 square feet of new construction, 72,000 square feet in existing facility renovations and provides 12 courtrooms, jury assembly and selection areas, attorney/client and attorney/attorney meeting spaces, multiple security queuing aisles and other amenities. The structural steel frame building also includes a basement level with parking, archives and mechanical spaces, the upper floors contain courtrooms, offices, file rooms and other support spaces.
The new building uses structural steel framing with braced frames and a carefully designed structural steel walkway between the buildings use creative engineering to hide the new framing. In the renovation, the architect wanted to remove nearly all of the existing exterior masonry walls and replace them with glass, so we added interior cast-in-place concrete and concrete masonry walls in strategic locations throughout the building to make up for the lateral load resisting system.


