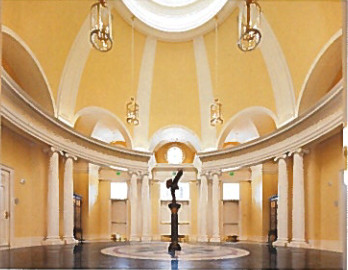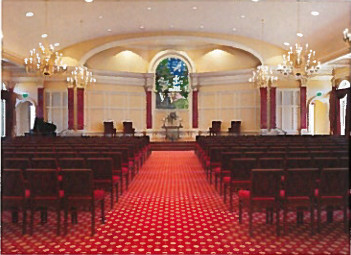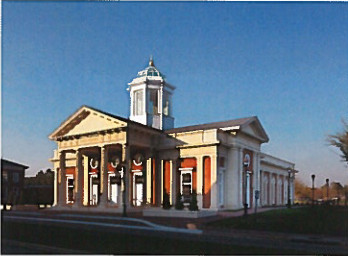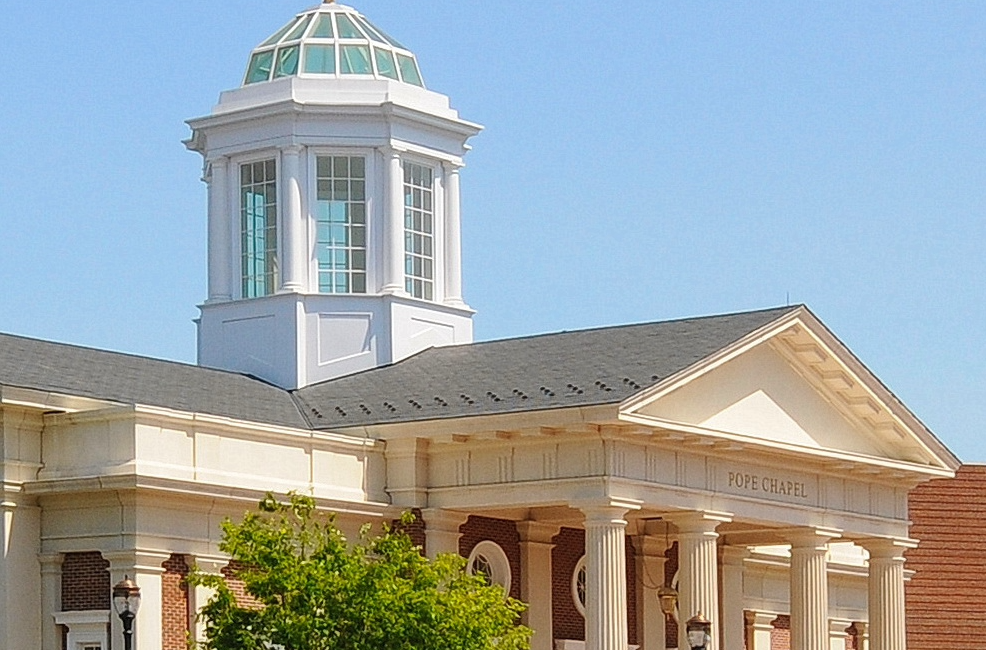Located centrally on the campus of Christopher Newport University in Newport News, Virginia, this new building adds 12,000 SF non-denominational worship and meeting spaces. From the main portico entrance flanked with fluted Doric columns, to the central story-and-a-half lobby which welcomes visitors, the chapel opens to a large, 325-seat celebration hall with additional spaces for flexible community use.
The building provides visual continuity with the Neo-Georgian appearance of much of the rest of the campus with brick veneer and architectural precast concrete, including solid fluted concrete columns at the main entrances.
The one story structure consists of a steel frame with custom roof trusses over the open areas below.





