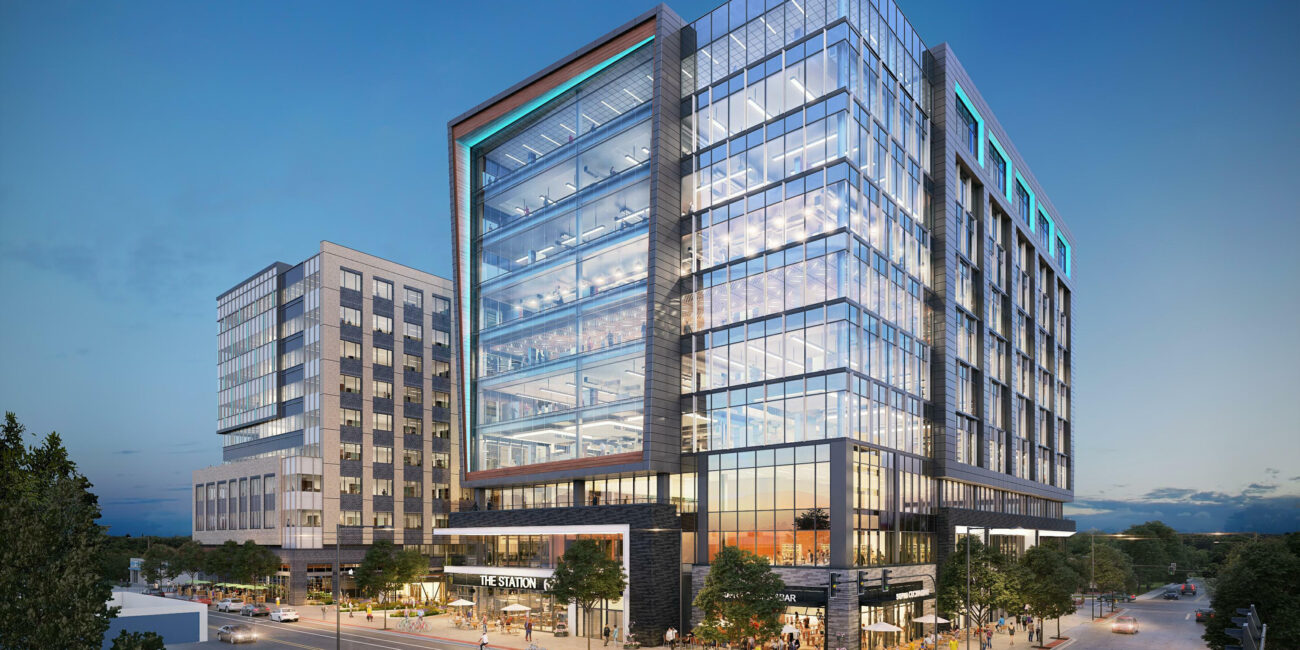On the edge of downtown Raleigh rises this 10-story mixed use tower with 9 floors of office space above restaurant and retail tenants. An urban courtyard with amenity space provides circulation, seating and active outdoor space for hosting meetings and events, outdoor work, and more.
The 270,000 SF tower building has a structural steel frame consisting of wide flange columns supporting composite steel floor beams and composite slab on metal deck. Lateral loads are resisted through steel braced frames in combination with moment frames at the penthouse. The building is supported on a deep foundation system consisting of 16″” diameter auger cast piles with grade beams and pile caps for columns and braced frames. More lightly loaded walls are supported on shallow strip footings for cost efficiency.
Floor-to-ceiling windows flood the spaces with natural light.


