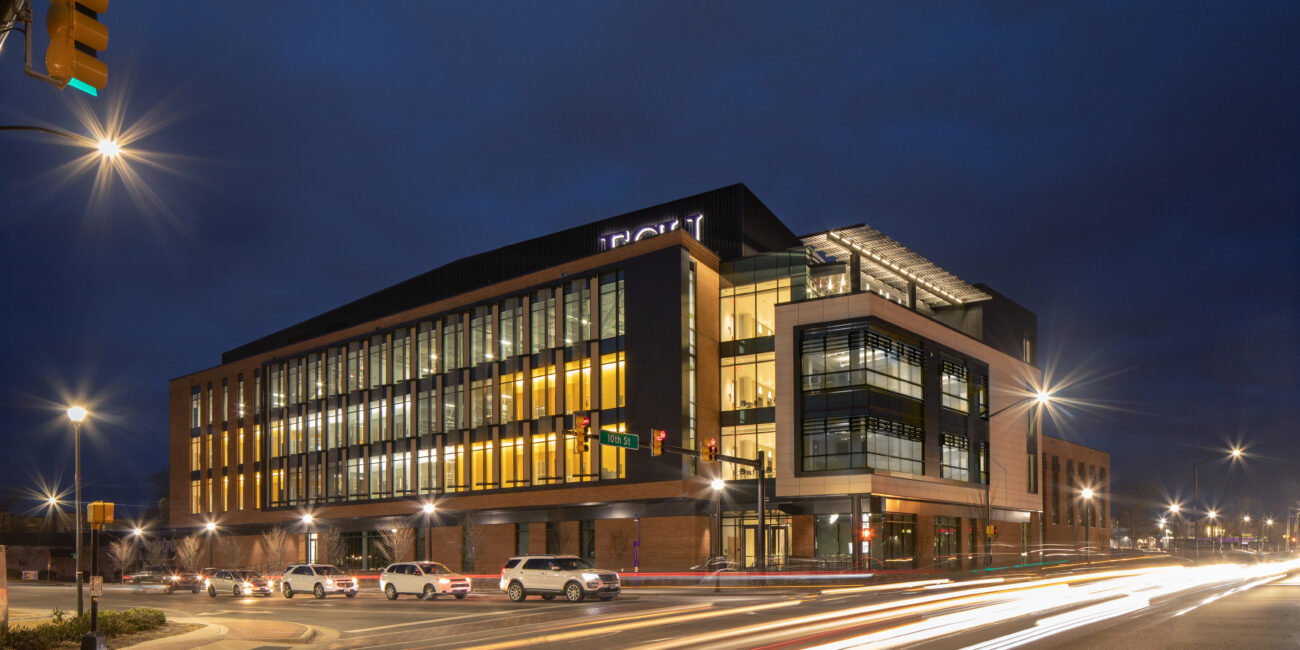You don’t have to understand bioprocess engineering to understand the importance of the Life Science and Biotechnology building on the ECU campus. This 141,500 SF, four-story-plus penthouse beauty serves as a gateway symbol for the campus and ECU’s commitment to state-of-the-art research in life sciences and biotechnology. It features laboratory, teaching, office, administrative and meeting spaces and an extensive multi-species vivarium. The building also houses multiple departments including Biology, Engineering and Physics, serving tens of thousands of students and allowing for interdisciplinary research and supporting collaboration with industry partners.
Health science structures require exacting structural calculations to accommodate the wide variety of labs, research, and learning spaces along with vibration and sound mitigation, among other concerns. The building was constructed on a contaminated brownfield site due to several past dry cleaning businesses located both on the site and in the vicinity. As such, a foundation system that penetrated the confining layer of soil or produced significant soil spoils would be cost prohibitive. Lynch Mykins collaborated closely with the geotechnical engineer, ECU, and the design team to study several foundation systems and compare their relative costs. The chosen system consisted of ground improvement with rammed aggregate piers that would not penetrate the confining soil layer over the contaminated ground water. This system allowed for economical shallow spread footings to then be utilized for the building.
Oh? Did we mention it was also awarded LEED Silver certification? Yeah, we love that too.


