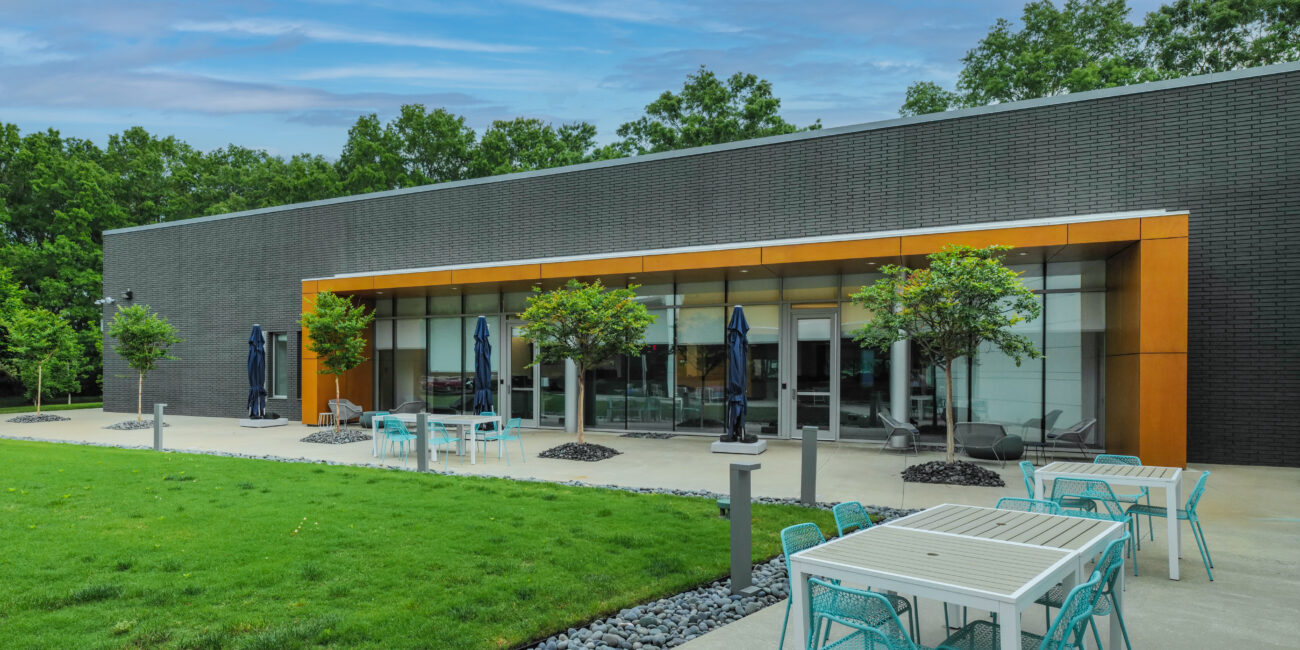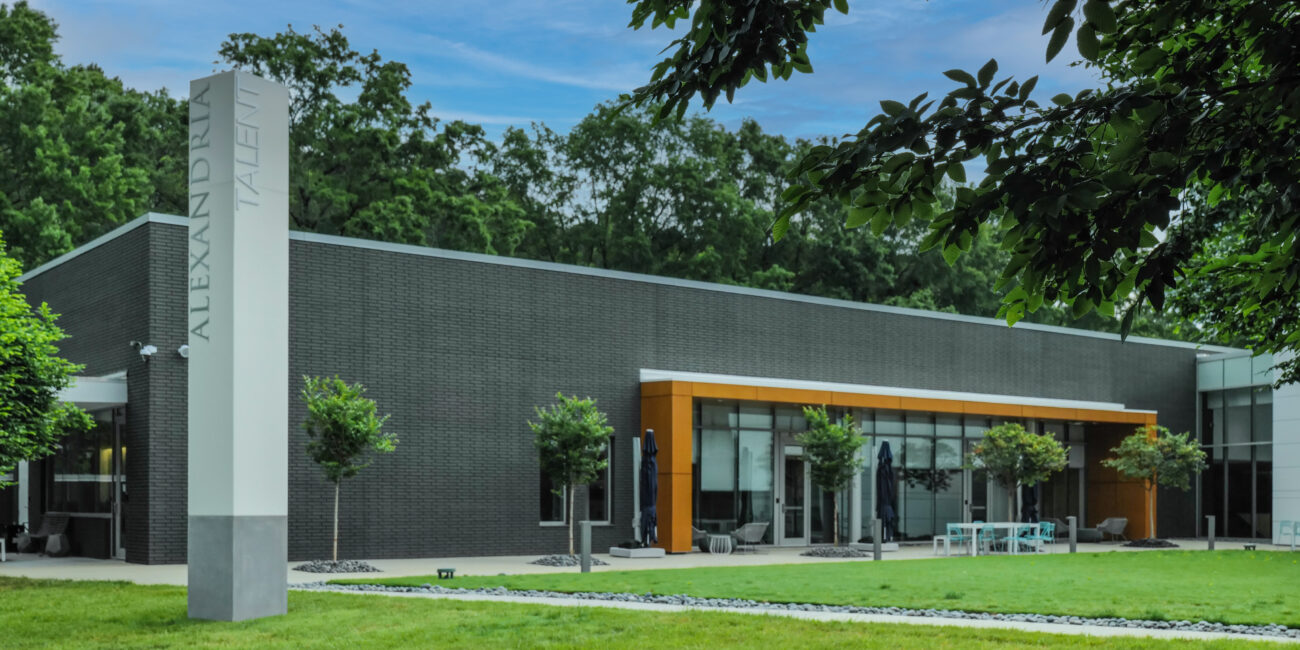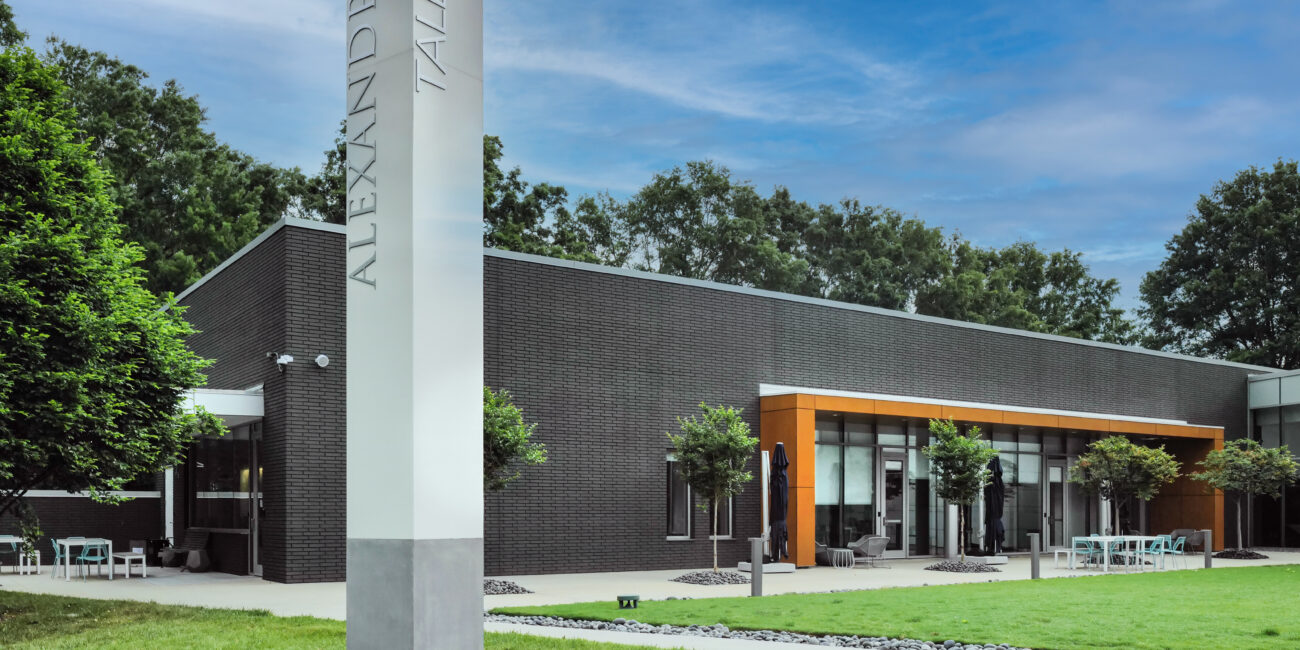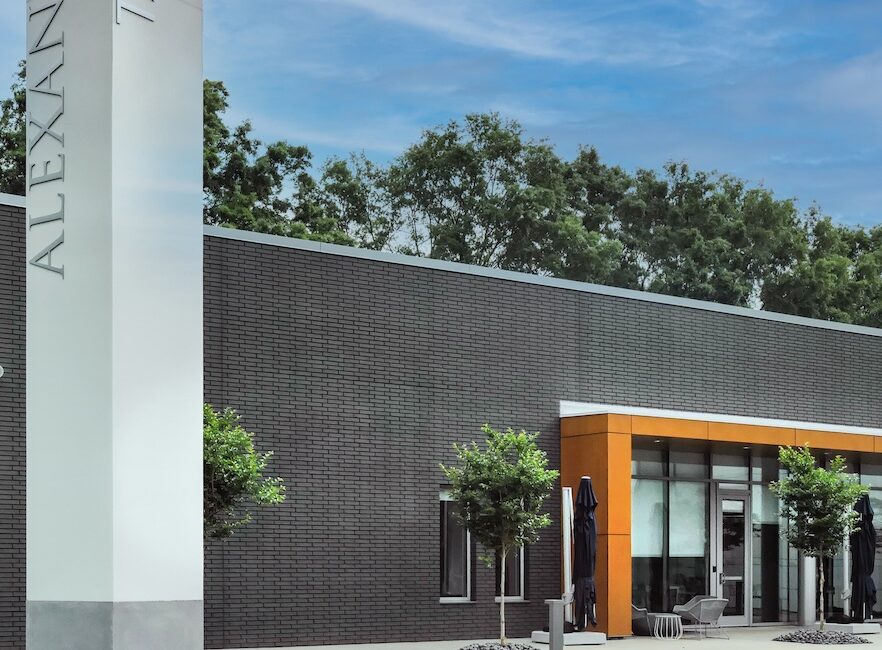The RTP region of North Carolina has been home to technological innovations since its founding more than 50 years ago. The Alexandria Center for Advanced Technologies builds on this heritage and delivers a campus for cutting-edge life science companies including turnkey laboratory, office, and collaboration spaces.
A 3-story, 100,000 SF laboratory/office building was constructed with a structural steel framed and predominately glass curtainwall and metal panel exterior walls–featuring three areas of cantilevered structure above the first floor level.
An attached two-story, 16,000 SF amenities building including a restaurant and gymnasium. The site has sloping grade and building has cast-in-place concrete retaining walls. The lower level of the amenities building is a walk-out basement level.
And because it can’t be all work and no play, this highly amenitized campus also includes everything from personal trainers and group exercise classes to a healthy option café and whole-campus WiFi.





