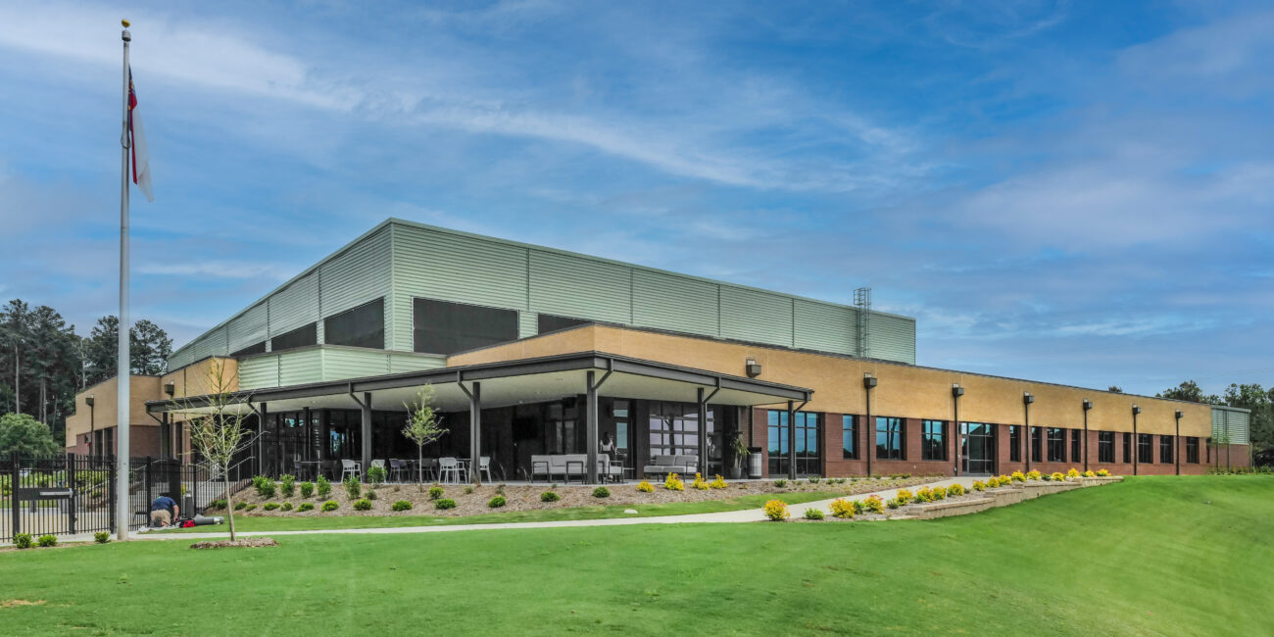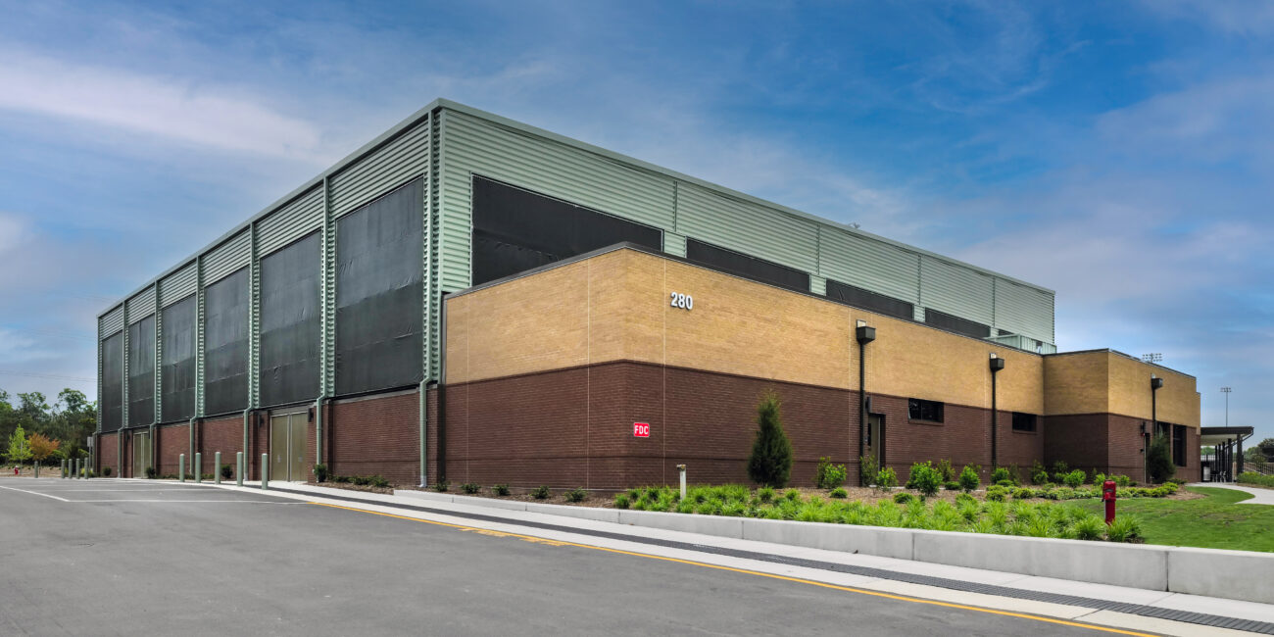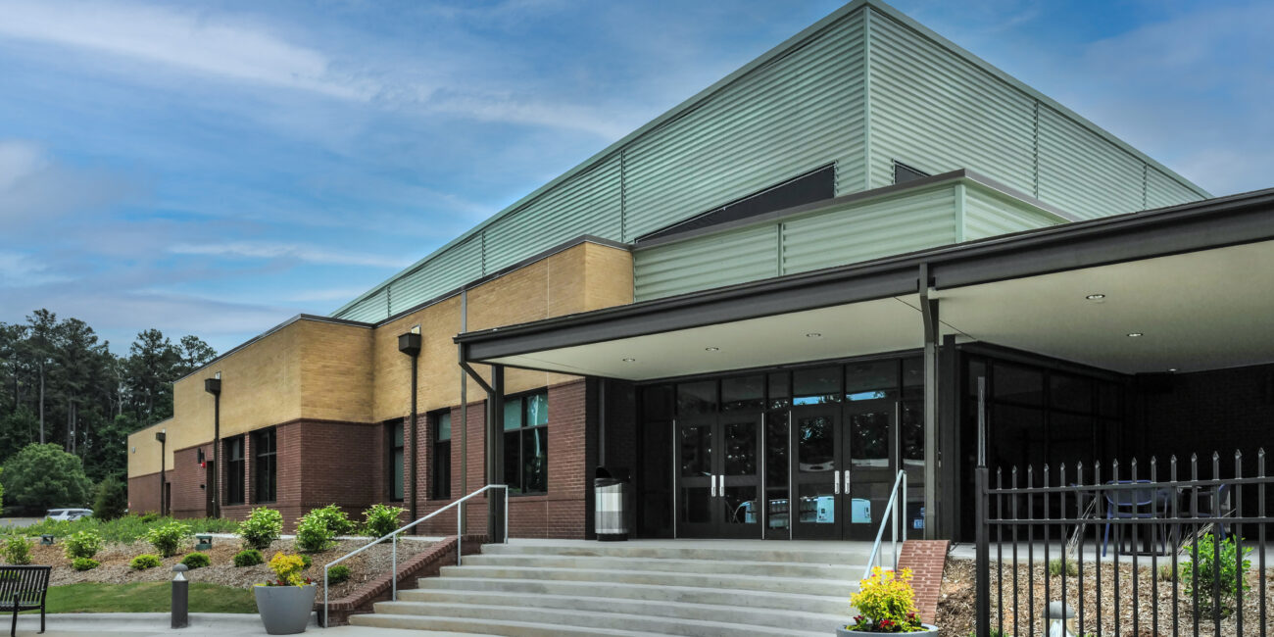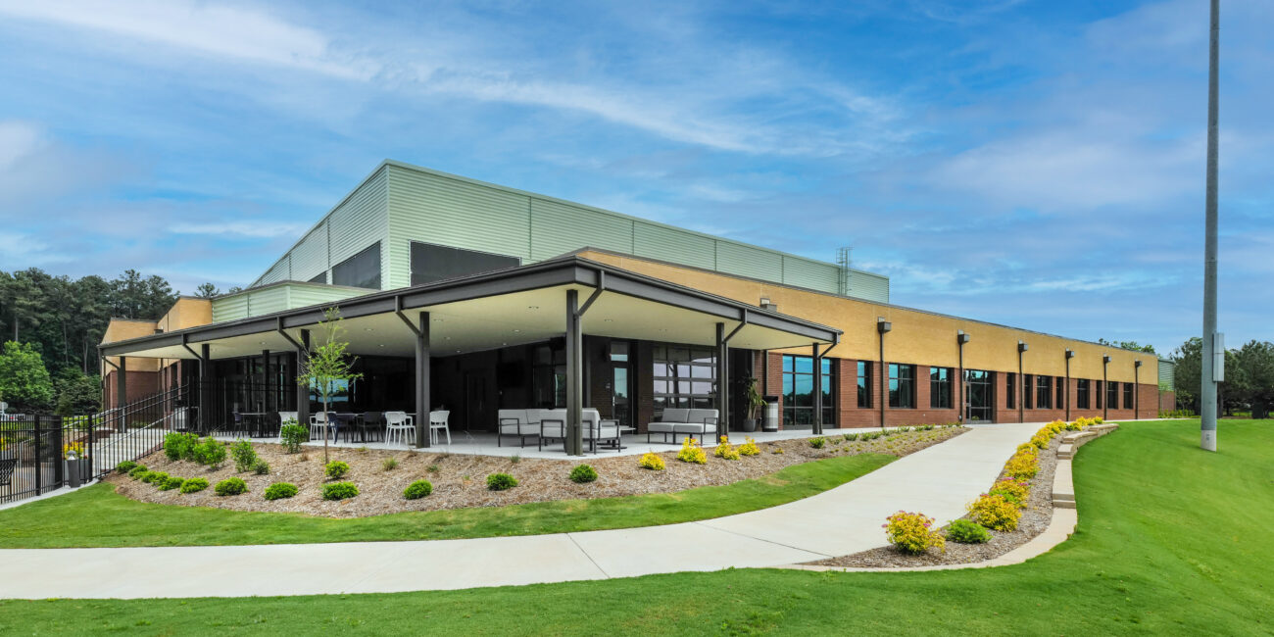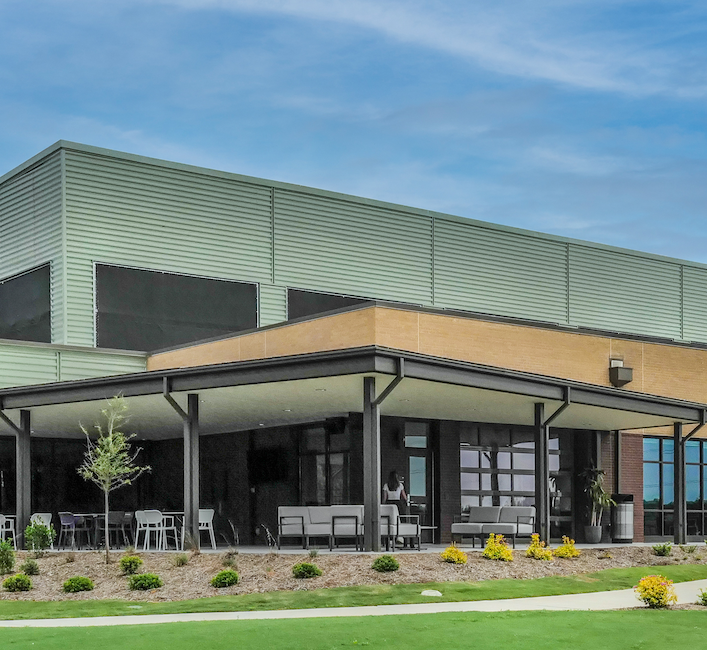Play ball! This addition to the USA Baseball complex in Cary, NC provides all-season indoor training facilities and administrative support space.
The 22,000 SF high clear span infield can be converted into 8 pitching/batting lanes. The building structure for the training area consists of long span joist girders and joists supporting a metal deck roof bearing on a perimeter structural steel frame system with exterior precast concrete walls. The space also includes “The Dugout” is a state-of-the-art meeting facility with cameras, 98” display and seating for 24 guests.
An additional 14,000 SF of office and warehouse space for USA Baseball’s executive offices, plus 5,000 SF to house Town of Cary staff offices, classroom, restrooms, showers and other support spaces round out the project. This two-story office/warehouse portion of the building consists of a structural steel frame with composite steel beam floor and a steel joist and metal deck roof structure.


