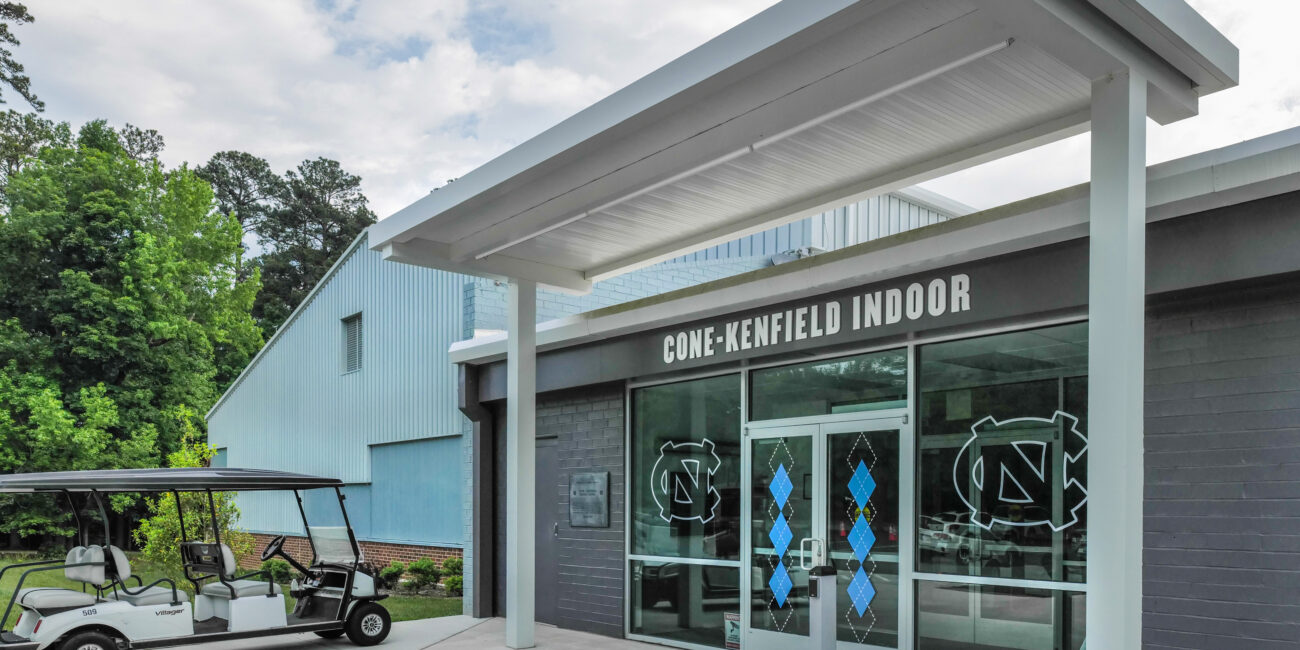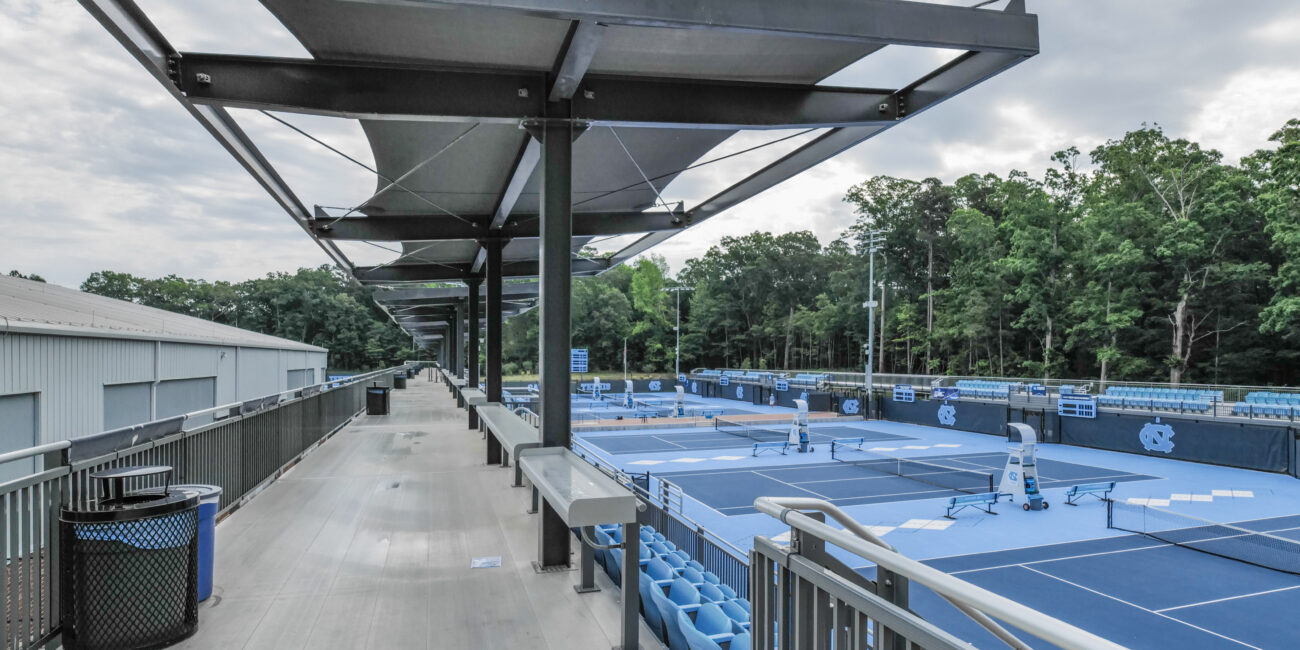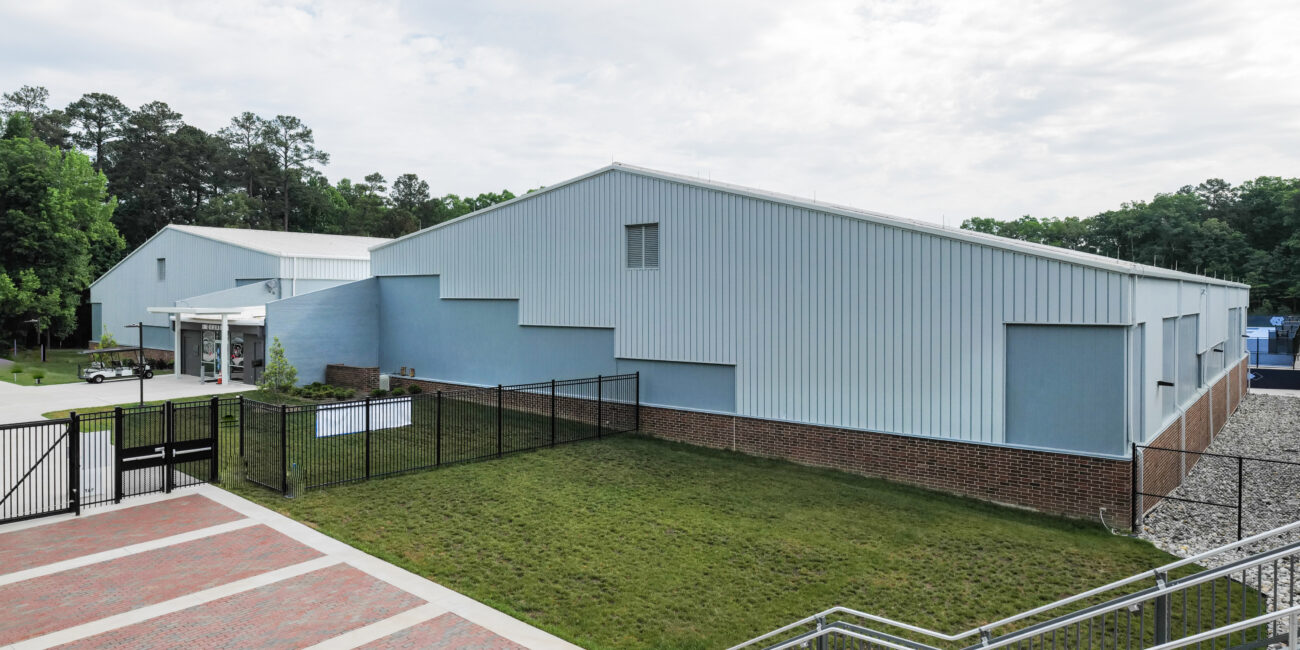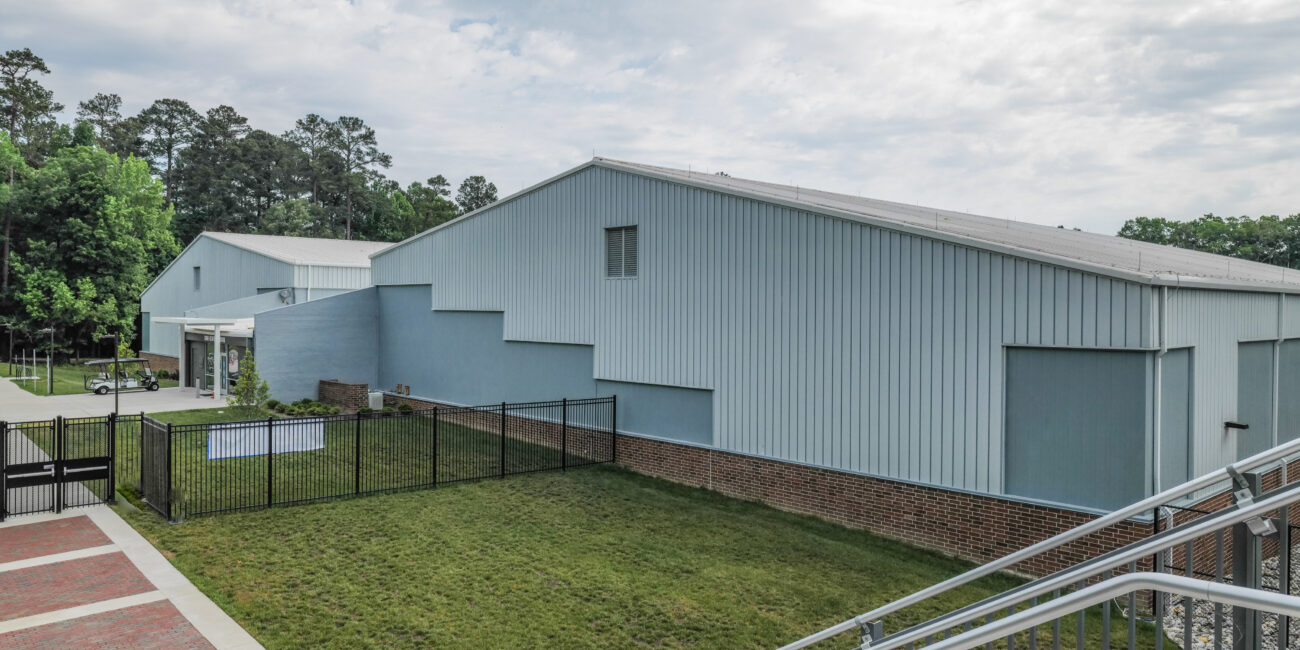The Cone Kenfield Tennis Facility includes 6 indoor courts, 6 competition courts and 6 practice courts. The site also includes an existing Team Building (housing the indoor courts) with men’s and women’s locker room’s, an observation mezzanine, trainer rooms and ancillary spaces. The goal of UNC Chapel Hill and the design team is for the facility to appeal to both recruit and their parents to be a place where champions play, ample locker rooms and coaches offices, Hall of Fame area, running/turf training area, weight room, training facilities that show commitment to health and development of players, a hospitality area over courts for recruits and donors, and an area that can accommodate hosting NCAA tournaments. The existing Cone Kenfield Tennis Facility is located at 211 Friday Center Drive, Chapel Hill, NC 27517. The existing facility includes (6) Indoor Courts, (6) Competition Courts and (6) Practice Courts. The site also includes an existing Team Building (housing the Indoor Courts) with Men’s and Women’s Locker Rooms, an Observation Mezzanine, Trainer Rooms and Ancillary spaces.
The intent of the Owner is to repair / replace all existing outdoor courts to provide a total of (12) Competition Courts in a contiguous on grade arrangement. The Owner, along with UNC Facilities Planning & Design, Athletic Facilities and Carolina Tennis have completed a Project Vision which is included herein as Exhibit A to further explain the desired outcome for a successful project completion. The University of North Carolina at Chapel Hill is reimagining the Cone-Kenfield Tennis Center. This includes replacing all outdoor courts, renovations to the existing indoor tennis facility, the addition of a 22,000 square foot team building, and a 2,500 square foot bathroom building. Lynch Mykins is responsible for the design of the building renovations, new buildings, monumental stair, site walls, and the post-tensioned concrete tennis court slabs. The project is phased with Phase one including the court replacement, new bleachers with shade canopies, bathroom building, and associated site work. Phase two will include the existing building renovation and construction of the new team building. Challenges faced on this project include phase construction on tight site, and working adjacent to the existing building, which is a pre-engineered metal building.





