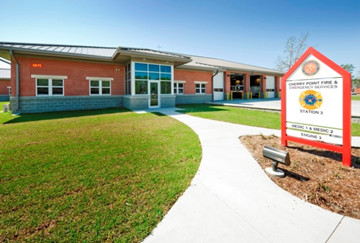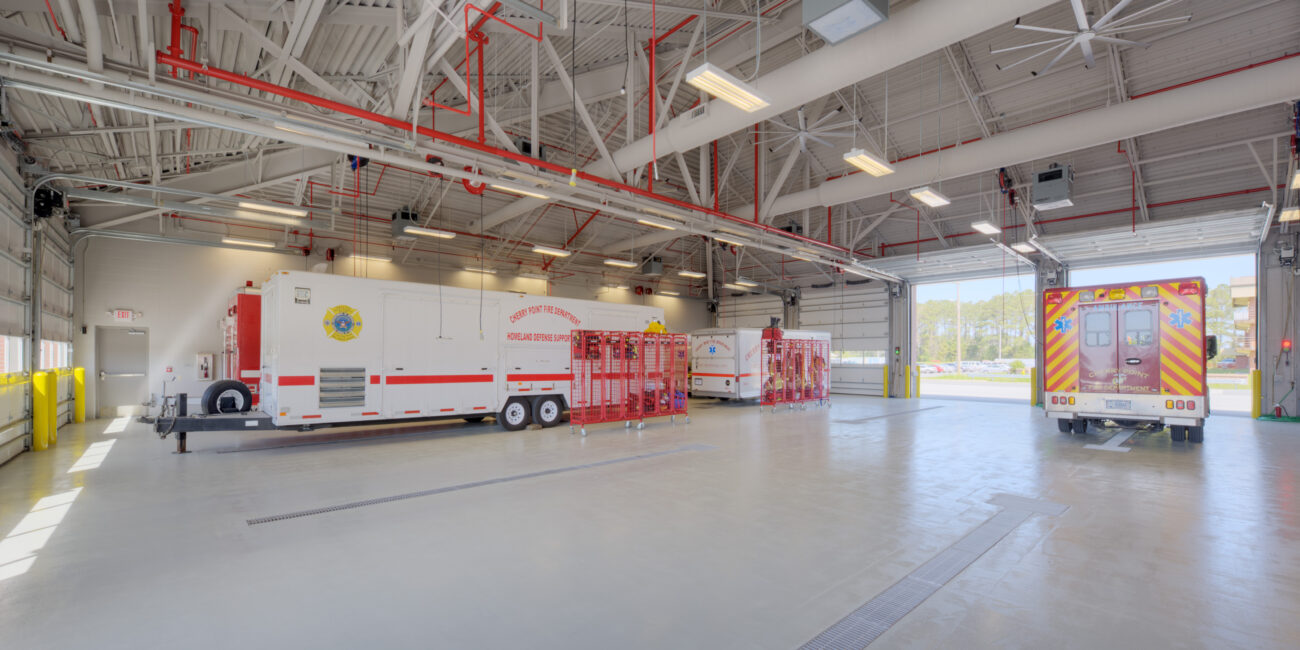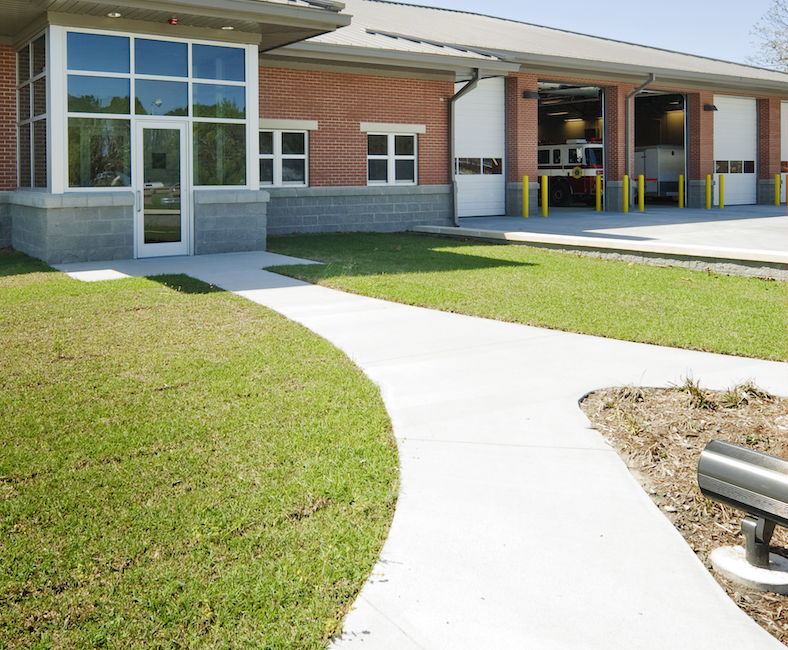When is a Fire & EMS station even more than it seems? When it’s also on a military base.
The new, 160,000 SF Cherry Point Fire and Emergency Services building serves the needs of this 29,000 acre U.S. Marine base. Five drive-through apparatus bays on the west side meld seamlessly into the living, administrative and support components on the east side.
Everything from EMT storage, office space, conference/ training room, a recreation center and ten dormitories is included. The recreation center contained weight and cardio equipment as well as free weights and space for P90X workouts. The conference/training room had a moveable partition to create a flexible multi-purpose space. And the facility had to be designed for blast loads, progressive collapses, and many other structurally challenging military load requirements.
The structural system consists of load-bearing masonry walls supporting a structural steel/bar joist framed roof at the apparatus bays and light gage metal-framed trusses at the dormitory/office area. This MACC project is LEED Certified Silver.




