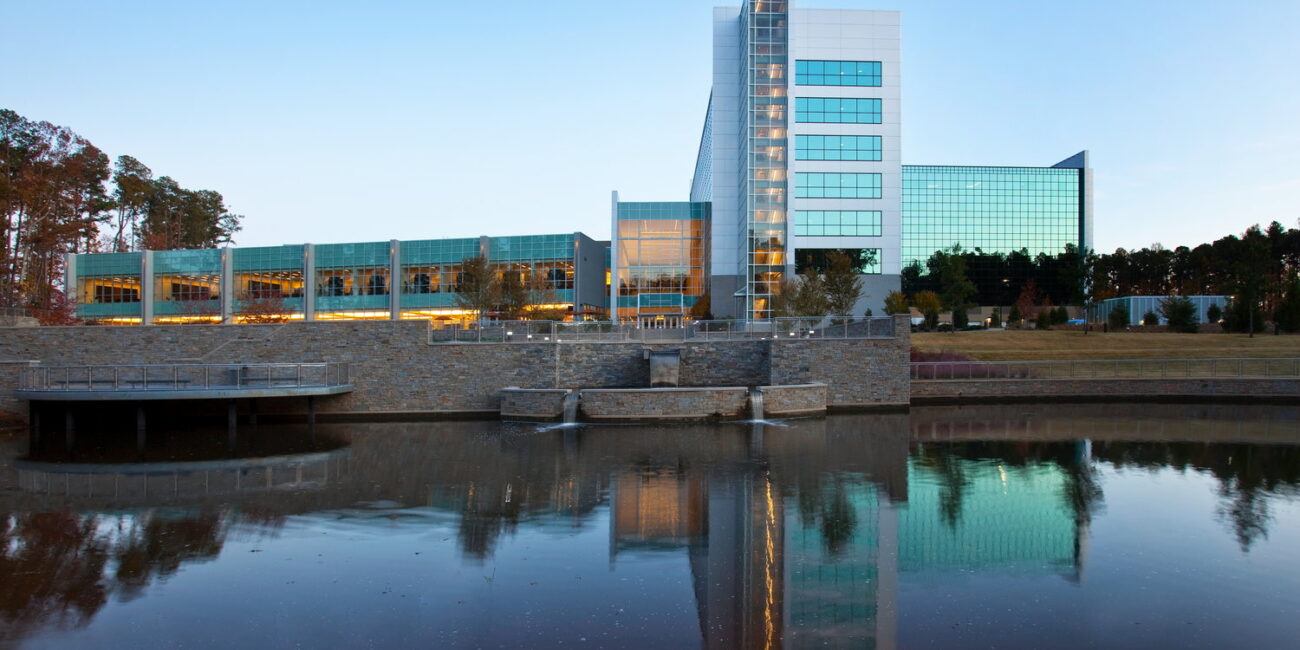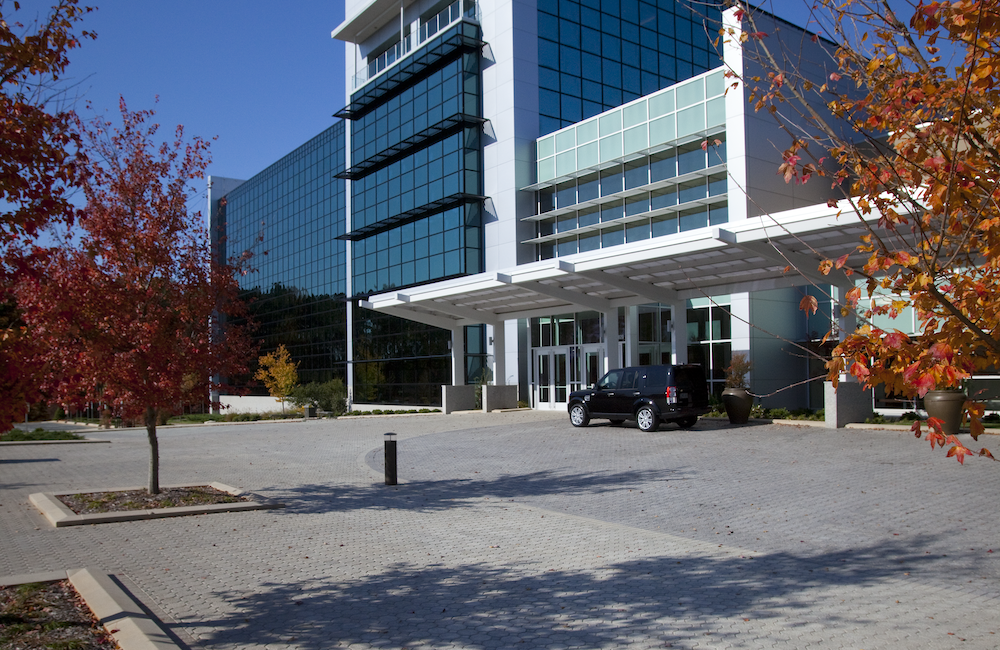Global data powerhouse, SAS wanted a new 284,000 SF office tower with an executive conference center and a dining facility.
The result is an 8-story flat plate cast-in-place concrete supported by auger-cast piles, pile caps, and grade beams. The conference center is a 2-story steel framed conference center, classroom, and training facility with a basement supported by spread footings. The dining facility for up to 600 people included a variety of seating options, a coffee bar, and a patio overlooking the landscape.
Green strategies included rainwater reuse for toilets and irrigation, solar panels to heat water, vegetated roof areas and HVAC heat recovery. Specified materials were recycled, regional, low or no-VOC, and/or high performance. LM also did the Special Inspections and the building is LEED Certified Platinum.
Fun fact: This building was featured in the Iron Man 3 movie in 2016. Now that’s Hollywood-worthy construction!



