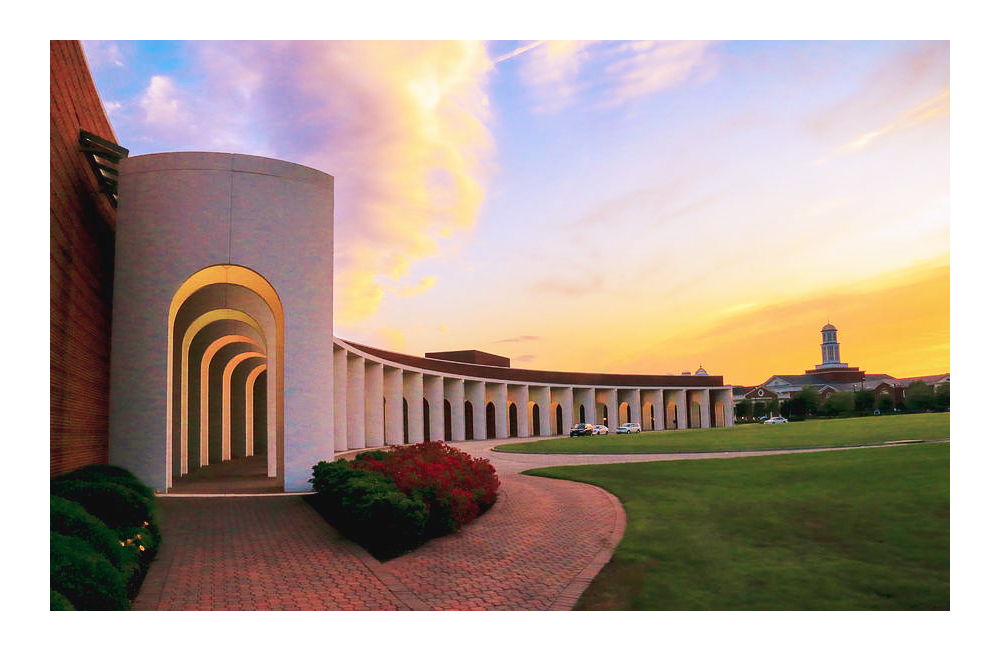This 250,000 SF multi-venue arts center on the campus of Christopher Newport University in Newport News, VA was done in two phases to ensure continual use by the campus community. Built on the site of an old high school, part of that existing building was repurposed. A sweeping colonnade disguises the structure and links the theaters at opposite ends while a glowing glass stair tower and lobby clerestory over the largest theater, illuminated from inside.
The resulting performing arts complex delivers a 1,750-seat multipurpose proscenium theater, 440-seat studio theater, multipurpose theater, dance studio, rehearsal and support spaces that support the training and performance needs of students and staff to national touring acts.
The project included a wide range of techniques and materials include structural and architectural precast concrete, reinforced load bearing masonry (lightweight and normal weight), cast in place concrete walls, grade beams and structural slabs, structural steel columns and beams, composite floor slabs, prefabricated columns and architecturally exposed custom steel trusses and columns. The design team collaborated closely to ensure the phased construction kept necessary areas in service and to mitigate acoustical issues from local traffic and the nearby Langley Air Force Base.


