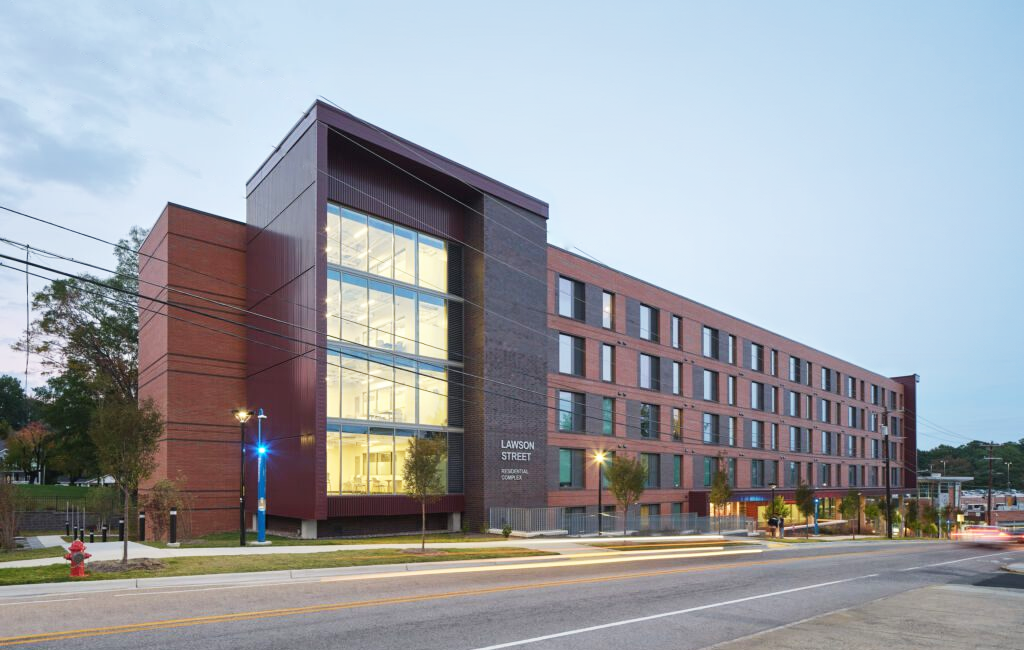North Carolina Central University turned to a public-private partnership to accelerate student housing expansion on its Durham, NC campus. Three residence halls replaced 417 beds and added an additional 823 beds, expanding the Residential Life on-campus portfolio to serve the needs of current and incoming students.
Totaling 377,500 SF, the George, Lawson, and Chidley buildings offer a variety of housing accommodations from apartment-style residence halls with kitchens and common living spaces to semi-suite style units with two beds per room and two rooms per unit. These 5- and 6-story buildings are primarily framed with load bearing cold formed metal stud framing with Nucor Eco Span joist and slab system supported by a post tensioned cast in place concrete podium slab and beam system on concrete columns.
Retail space was also designed on the first floor of the upperclassmen apartments while 2 underclassmen buildings feature shared community kitchens, along with other shared community spaces including study rooms, student lounge spaces and a classroom and multi-use meeting space.


