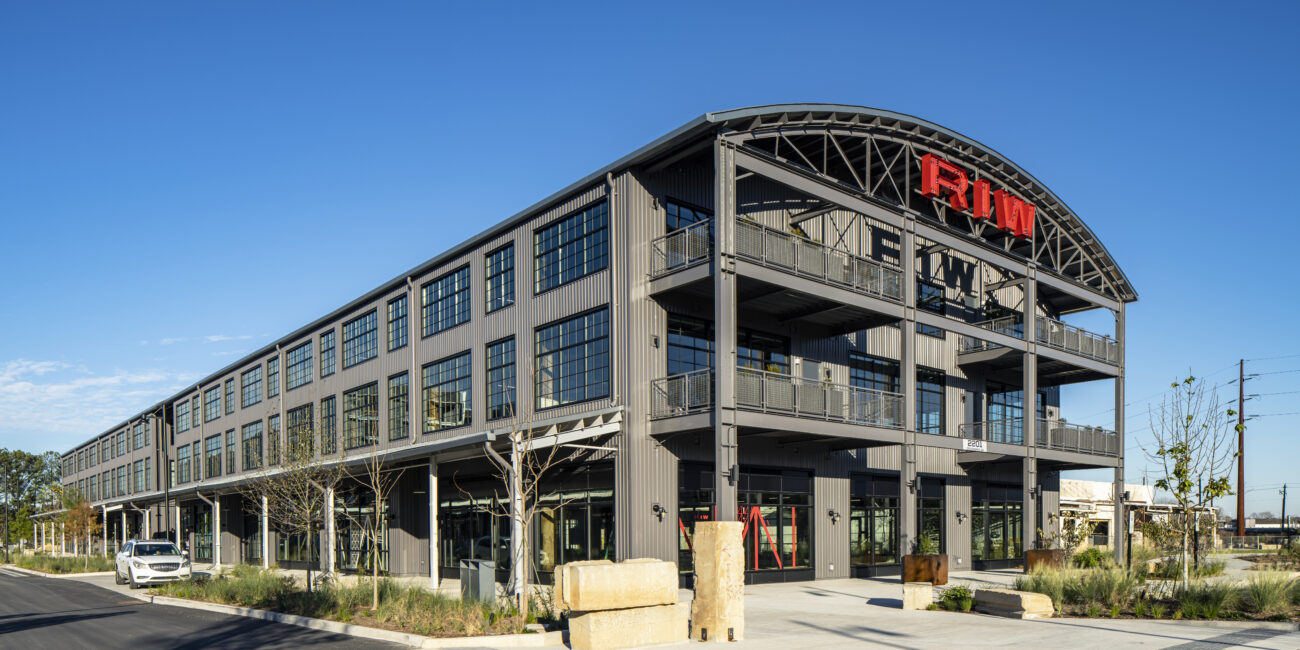Mixed use meets adaptive reuse meets spaces for modern living. With the tagline “restoring the past & forging the future, Raleigh Iron Works consists of 3 different buildings: 2 renovations and 1 new construction.
On the edge of downtown Raleigh, on a 19-acre site that was home to an old steel mill building, the history of this industrial district is ready for a new century. From apartment buildings, to retail and restaurant space, to public art installations including 4 murals (one is 7 stories tall!), to “whitebox” spaces for makers and doers to offer pop-ups. And yes, there’s even an adult-sized slide!
The Double Gable building renovation is a 63,000 SF single-story steel building formerly used for steel fabrication and production. The adaptive reuse will add an additional steel-framed floor in the existing building, bringing the total square footage to approximately 120,000 SF. The new framing will be supported both by existing columns, as well as new columns and spread footings. The new space will house commercial and office space and features a double-height atrium space within the building, as well as an exterior colonnade.


