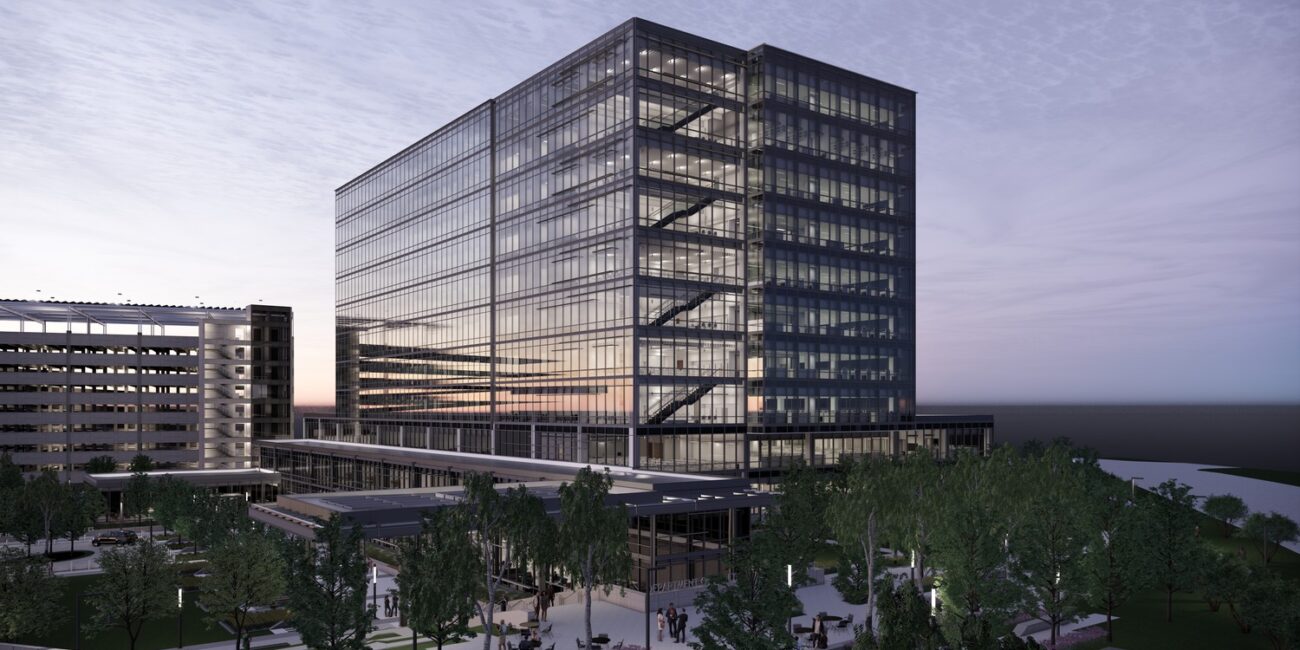This new DHHS campus is a consolidation of offices from around Raleigh and the relocation of headquarters at Dorothea Dix Park to make way for the redevelopment of the Dix property. On the site of an old book and mail warehouse now rises an 11-story tower and 900-space parking deck. The second phase includes an additional tower and parking deck. The campus will total 780,000 SF when complete.
Open, column-free floor plate with floor-to-ceiling windows provide natural light through the office while providing views of downtown and midtown Raleigh. The integration of structure and architecture into the tower layout and facade will deliver a world-class design that is unique to the Triangle.
Integrated seamlessly into the campus is public transit – walking and bike paths to incorporate multi-modal transportation options for DHHS staff and visitors. Extensive landscaping, water features, and site design gives life to the existing topography. The project also includes an 8,500 SF steel-framed Central Utility Plant.
photo credit: LS3P


