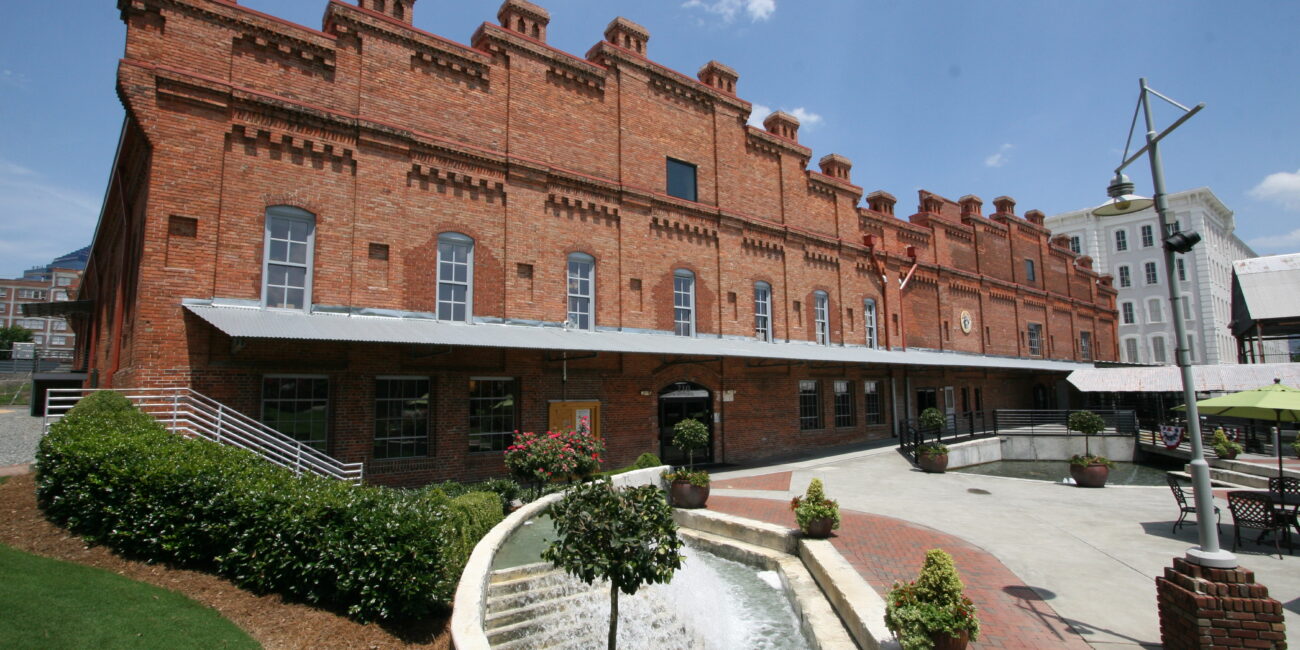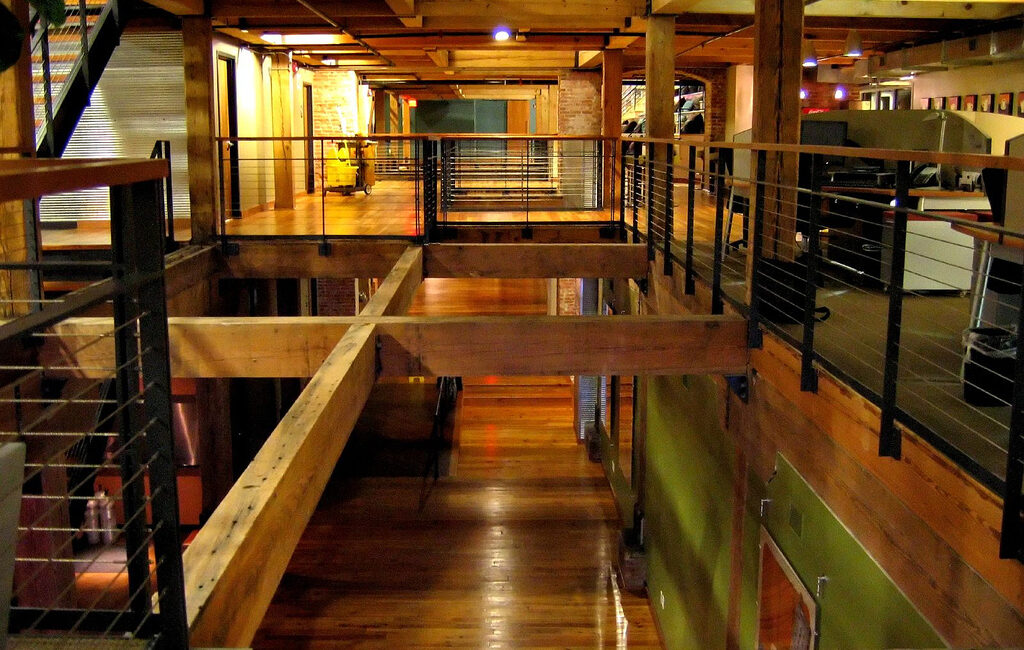When historic preservation meets adaptive reuse meets renovation – count on LM! The 64,200 SF Hill building was central to the American Tobacco Historic District revitalization in Durham, NC.
The project included nearly a complete reconstruction of the floor and roof framing and upgrade of the structure to meet current wind and seismic loads. In most cases the building was reframed with re-graded and salvaged timber. We salvaged almost 90 percent of the abandoned building’s original structure and gave the contractor detailed instructions on how to ensure no further damage occurred when cleaning the building for reuse. In addition, we provided new connections that matched the existing structural connections to maintain the original building’s aesthetic. New amenities included the addition of skylights and a 10,700 SF mezzanine. The structure was adapted to a single tenant office building.



