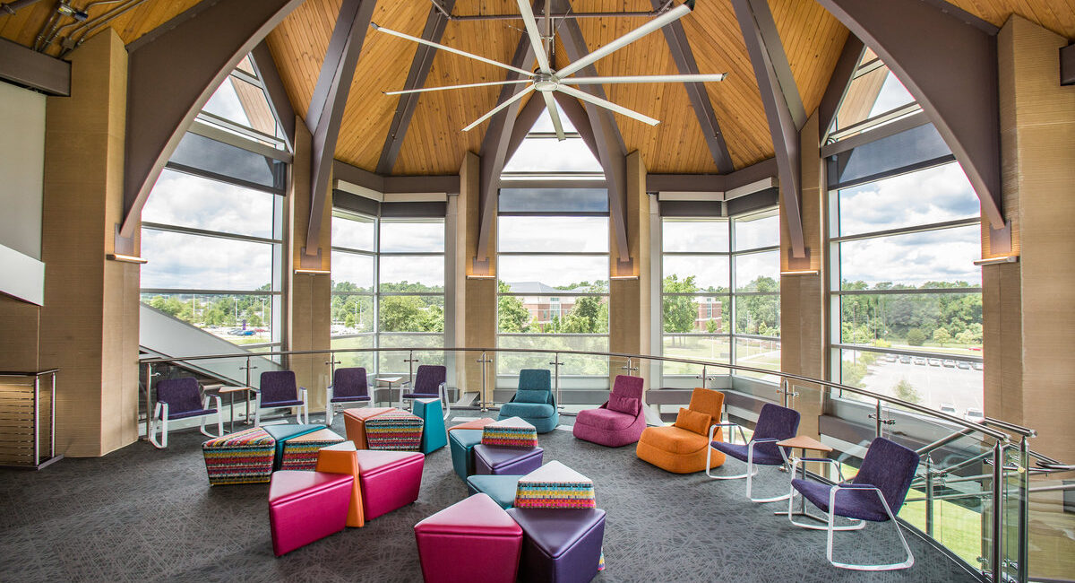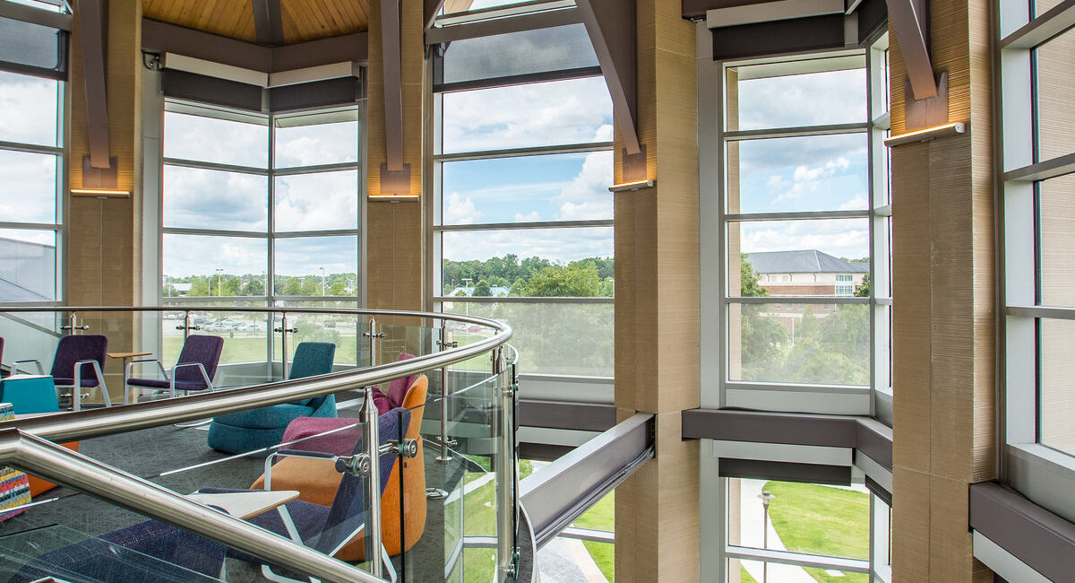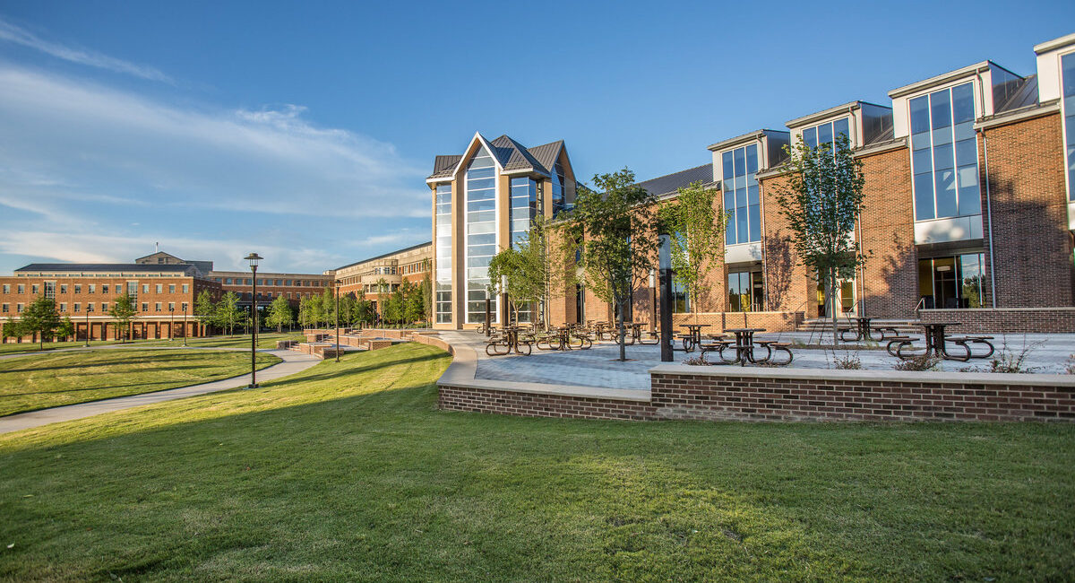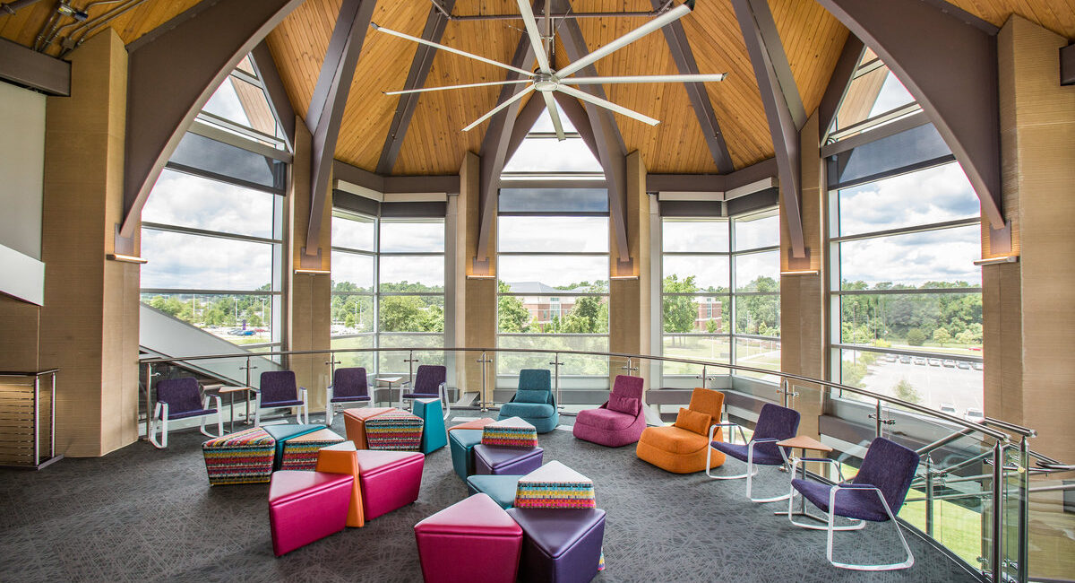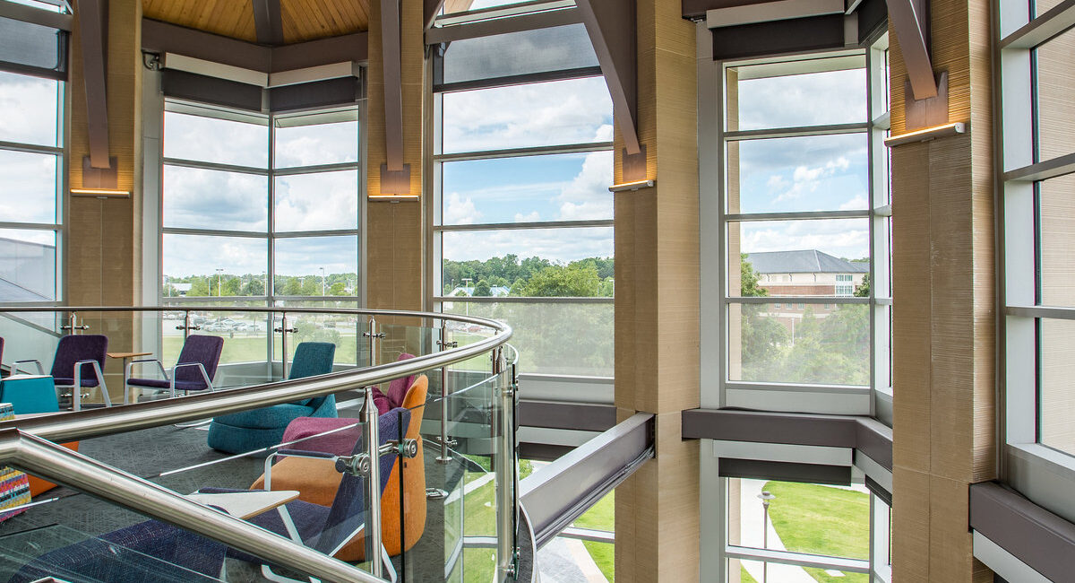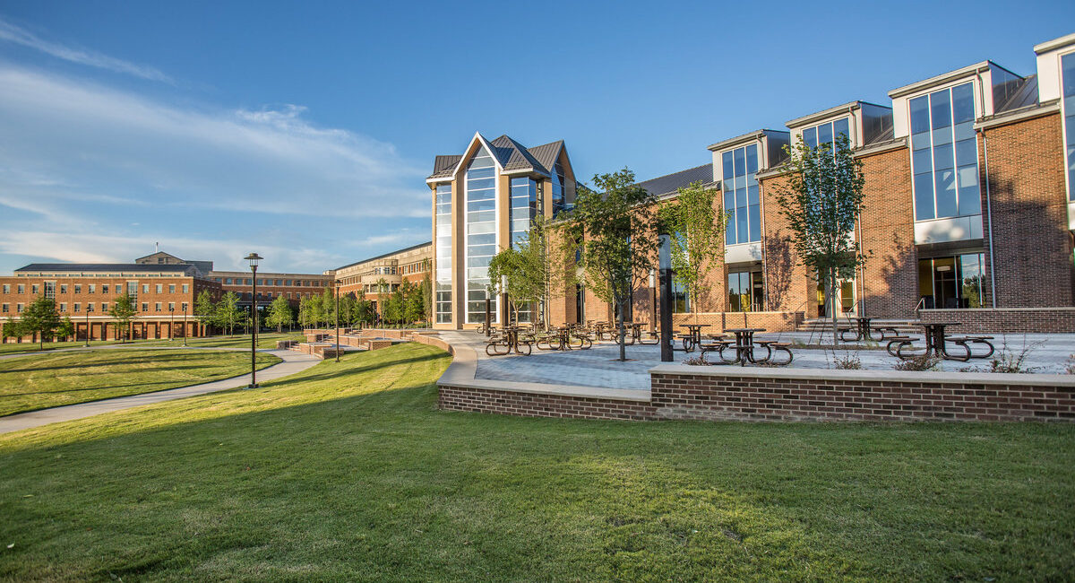Future health science professionals – assemble! With five medical schools on the health sciences campus, a central hub was needed for socialization, support services, and community building. This 70,000 SF Health Sciences Student Center delivered and was the first student center on a health science campus in the nation. That’s the kind of forward thinking ECU can be proud of. This facility houses a state-of-the-art recreation center, wellness offices, dining spaces, and room for 30+ student services and organizations–and a curving two story stainless steel slide too!
Structurally speaking, the gymnasium and student services section of two-story structure consisted of a conventional structural steel frame supporting a concrete slab-on-metal deck for the elevated floors. A mechanical penthouse was constructed over the student services wing to serve the entire building. Exposed steel trusses and plate girders were used for the roof structure. We suggested using a laminated tongue and groove roof deck system, which had never been done on a steel structure before. We also designed a curved structural steel to serve the third story in the beacon which provides a student gathering place over the event space.


